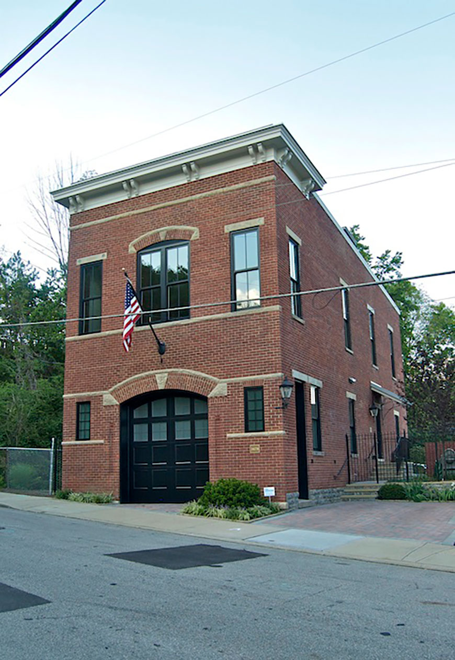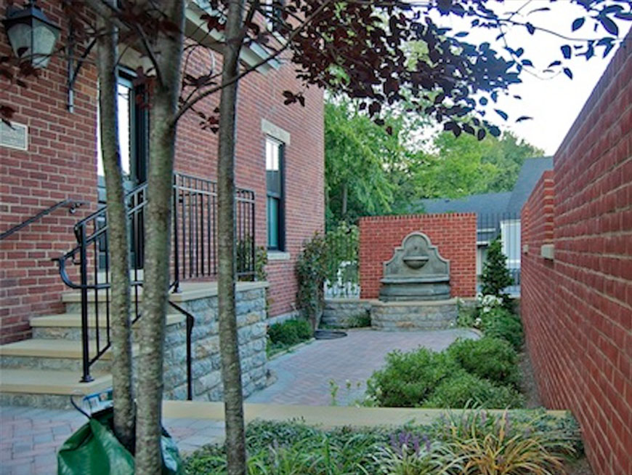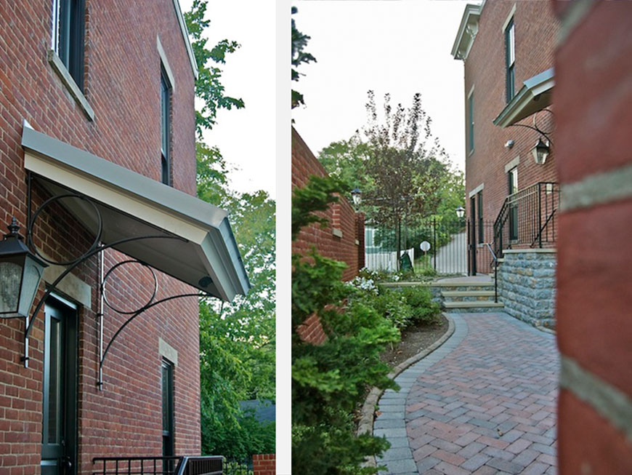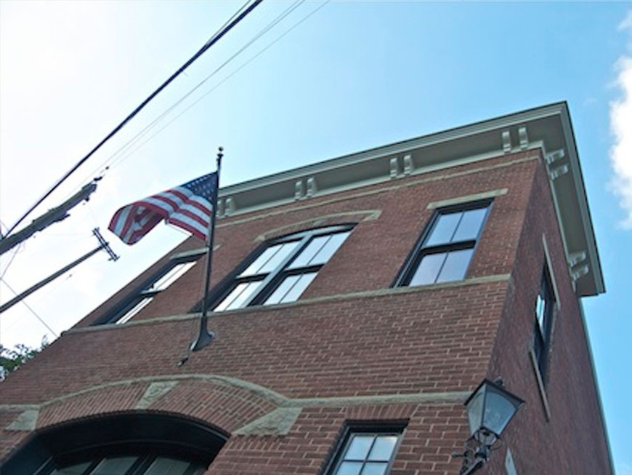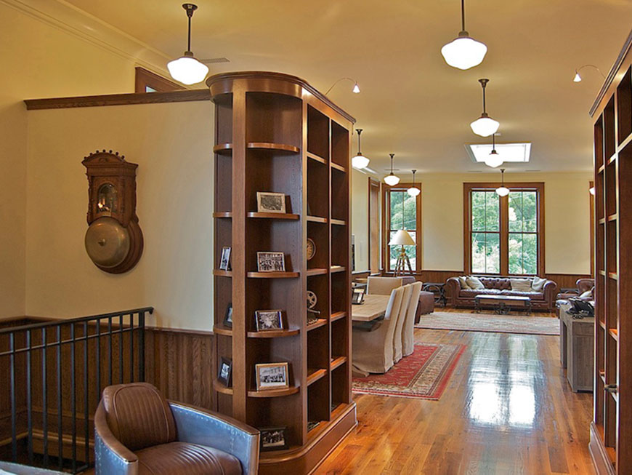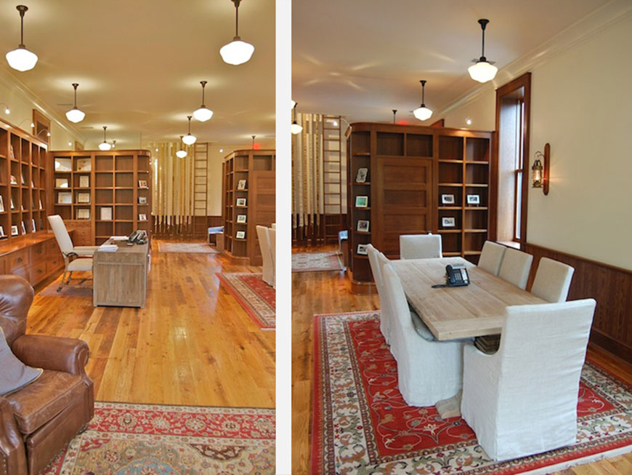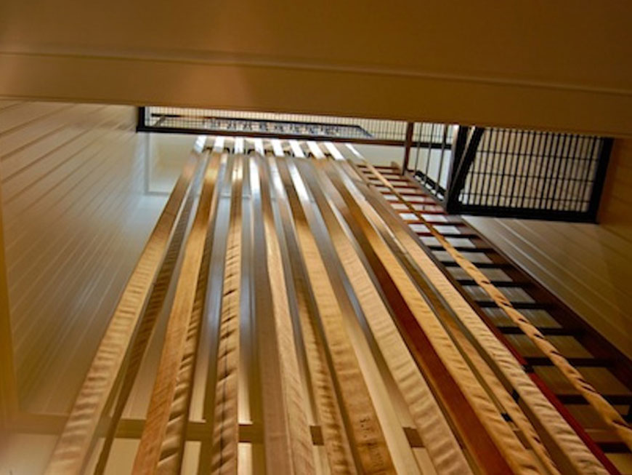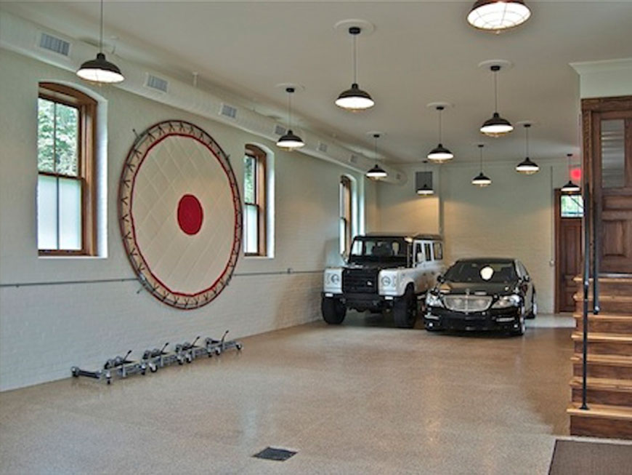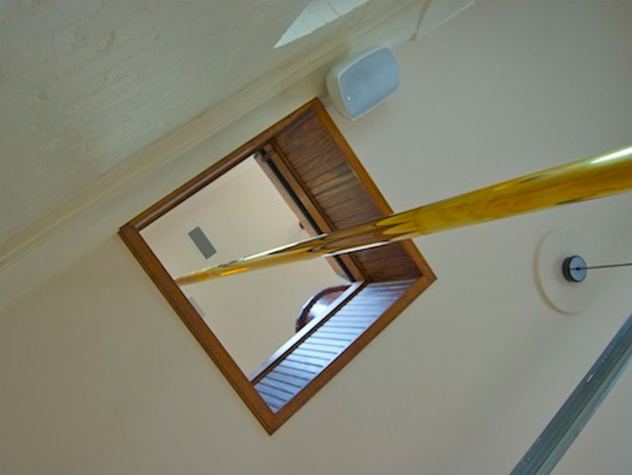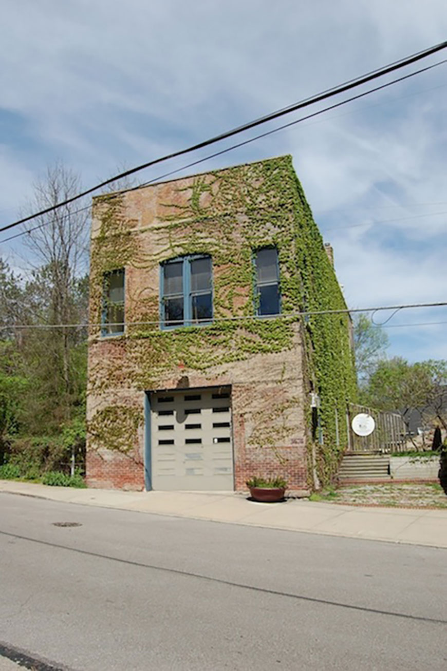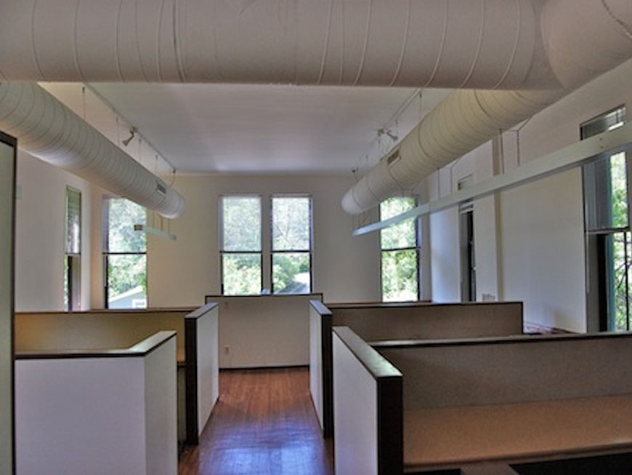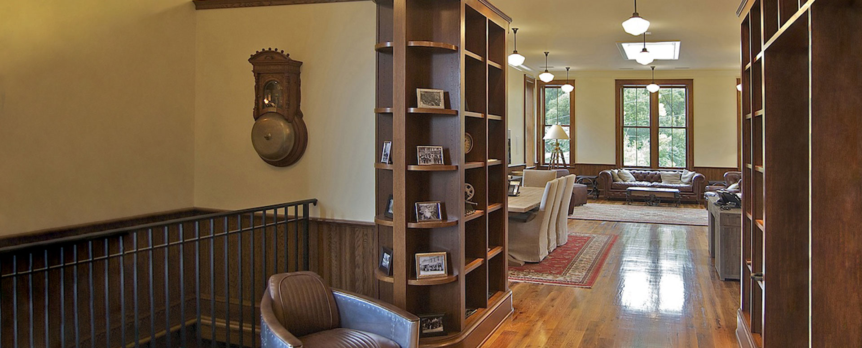
Historic Cincinnati Firehouse Alteration
![]()
In early 2012 I helped to facilitate the purchase of this 1880’s firehouse in Cincinnati by a longtime client. My work and the resulting alteration and renovation included restoring the original brick facades, adding an exterior courtyard and converting the second floor to a private office.
My client, a firehouse buff and collector, and I spent two days touring examples of historic Cincinnati firehouses, including some recently reworked ones. In the process, I located photographs of the original building that allowed us, among other things, to restore the original arched carriage door opening.
Originally, this building was three stories tall, but after a fire decades ago the third floor had been demolished. I designed a historically appropriate bracketed cornice wrapping the front and sides of the building.
An important part of this renovation was to pay homage to the building’s roots. I designed a large skylight over the sitting area in the office, and we identified the old fire pole opening for the addition of a new brass pole. I specified vertical wood siding at the inside of the existing hose tower and specified that a new steel ladder and catwalks be installed.
I particularly enjoy designing cabinetry so that it is integrated tightly into the overall design of my projects. The oak shelving here, locally fabricated, wraps and disguises an accessible bathroom and storage closets.

