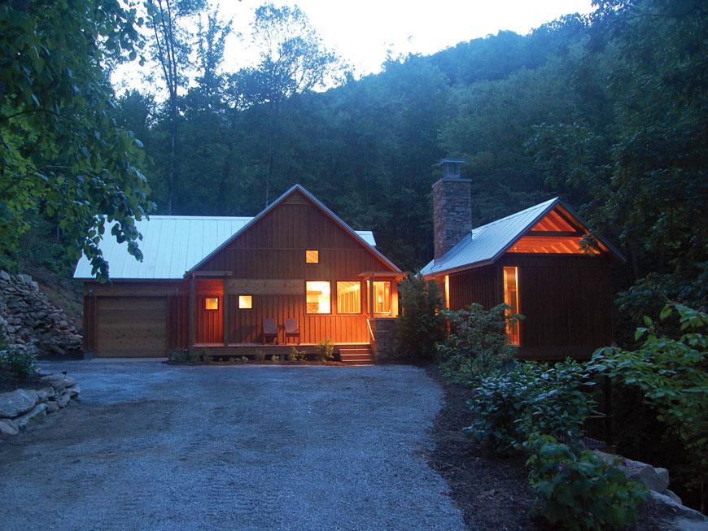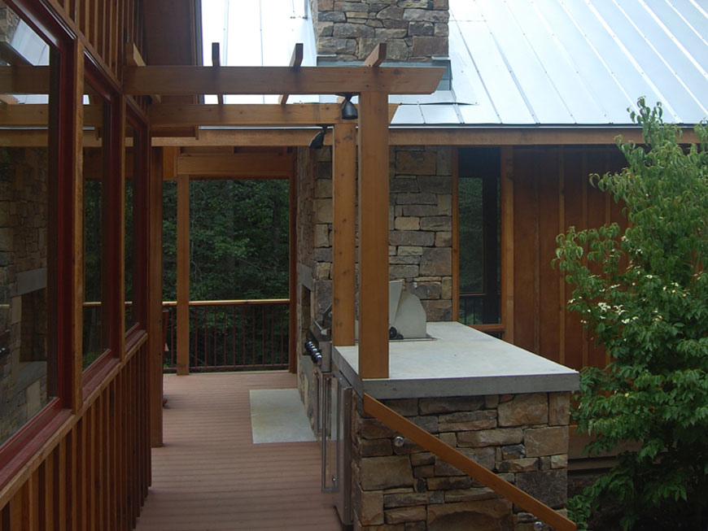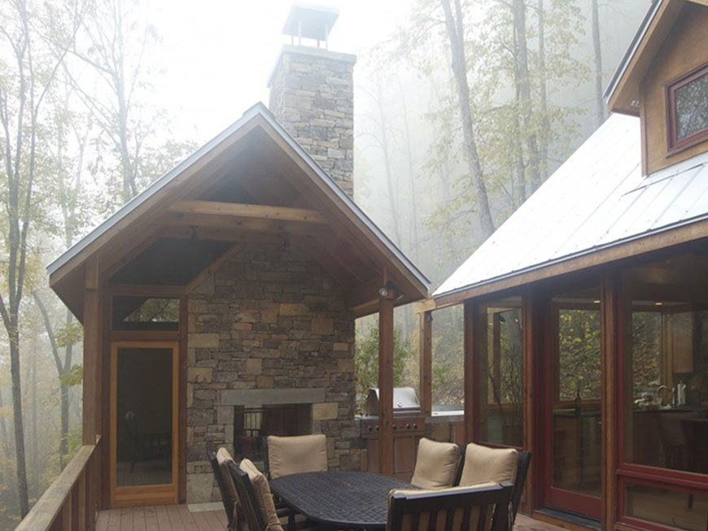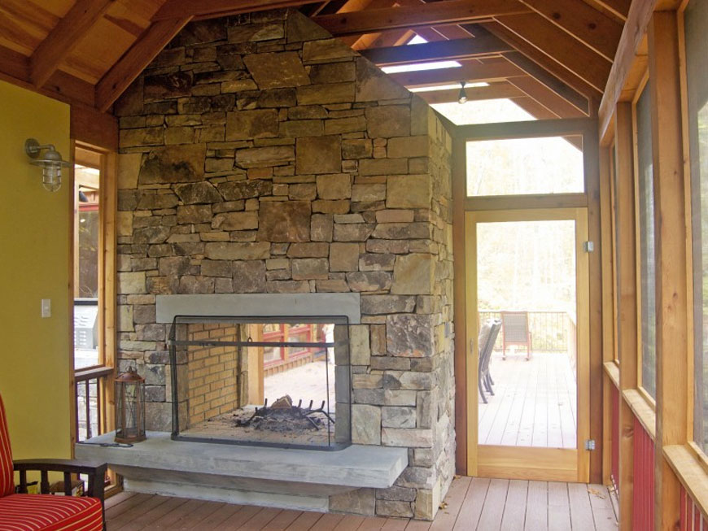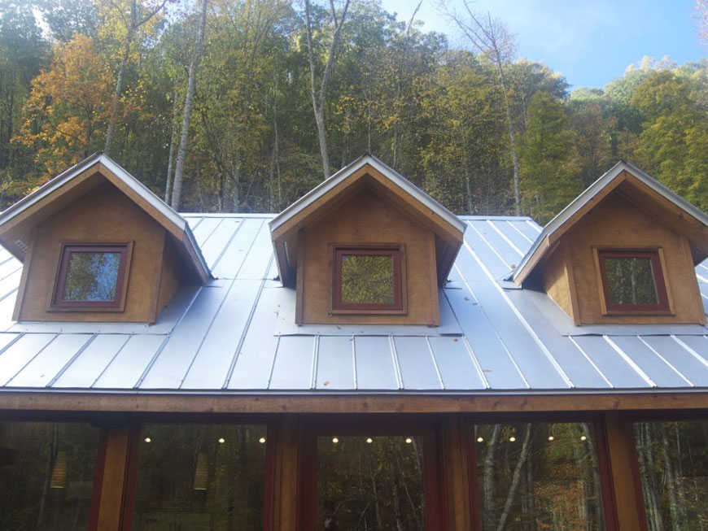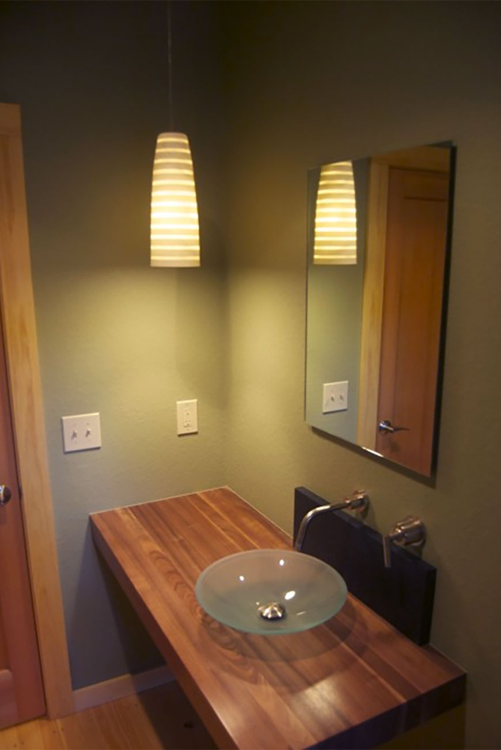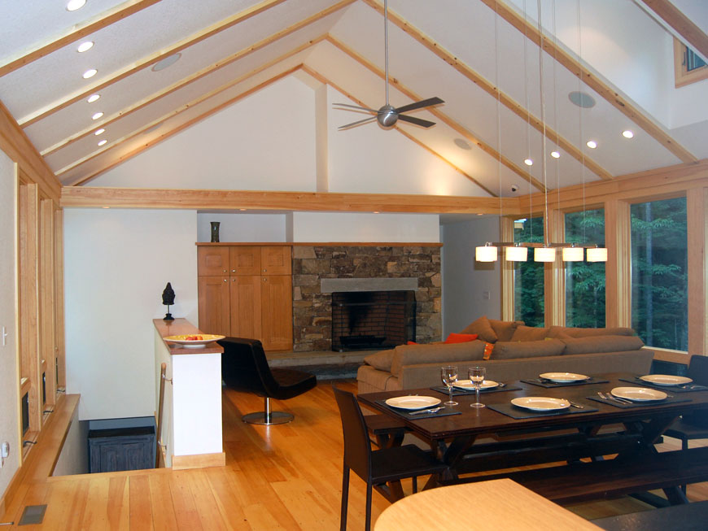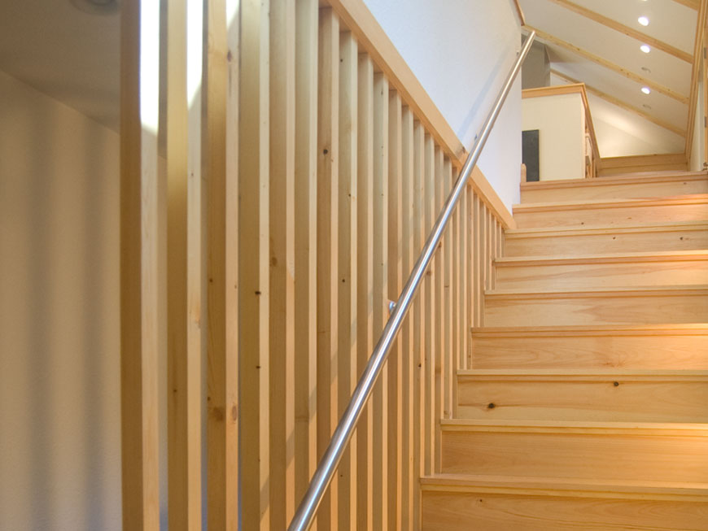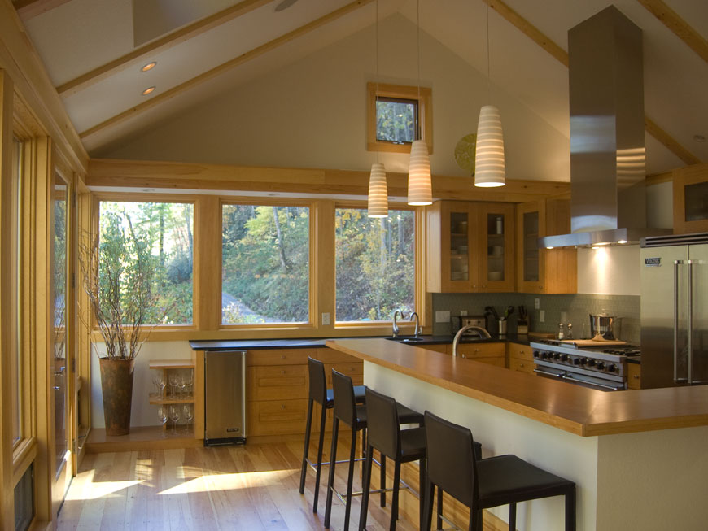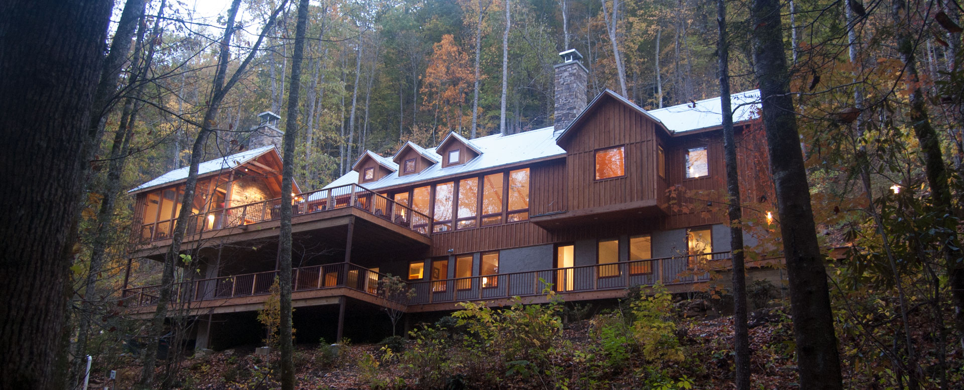
Regional Modern Mountain House 2008
![]()
My intent was to create a regionally modern mountain house as a vacation home. It was important for this mountain house to be modernist in its planning but reflective of its particular region and climate.
Historic wooden and stone dwellings dot the hillsides along the winding mountain roads in western North Carolina. Built from what was readily available, these homes captured the history of the region. To reflect this climate, I incorporated those same readily available materials in this design.
A road bisects the building lot, and the driveway approach is along an easement through the neighboring lot. Because of the approach along the hillside, this house expands as your move through it, feeling much larger than it appears upon approach.
Views from the living spaces are to the north across a creek into a forested mountainside and down the valley to the northeast through the kitchen windows. I love how the babble of the creek is so clear when standing on the rear deck or even in the house with the windows slightly open.
The main level flooring is pine with exposed cut nails which is becoming indented with slight shoe marks and character. There is a two-sided, see-through fireplace between the rear deck and the detached screen porch. These subtle touches help connect this modern mountain home to the history of its location.

