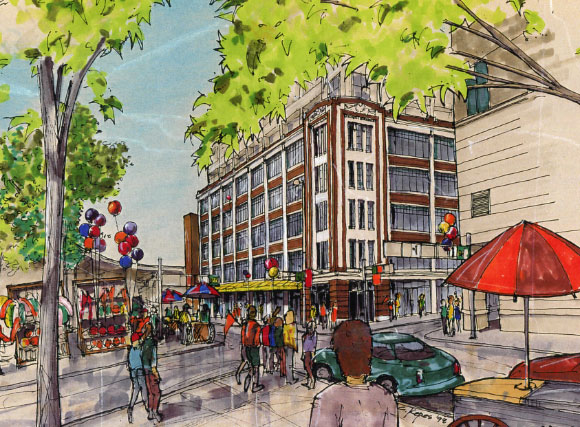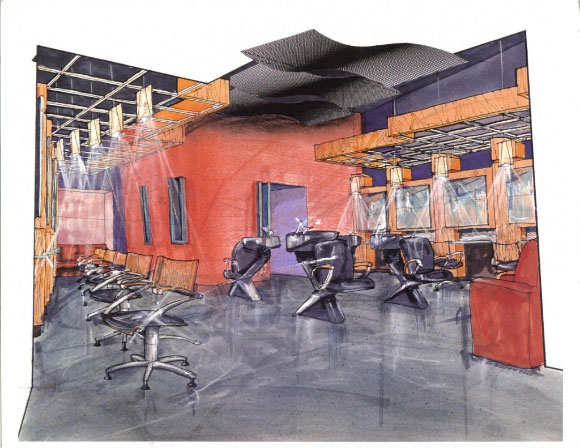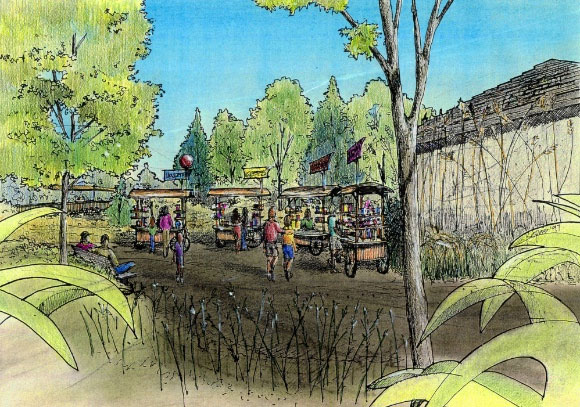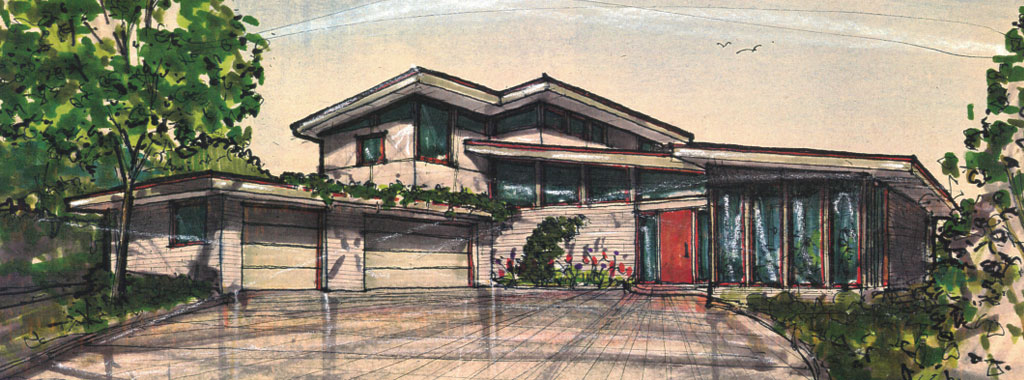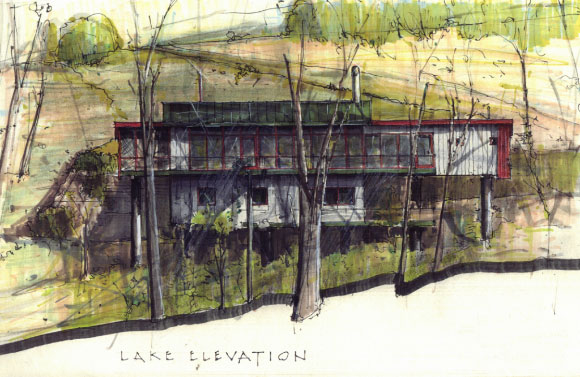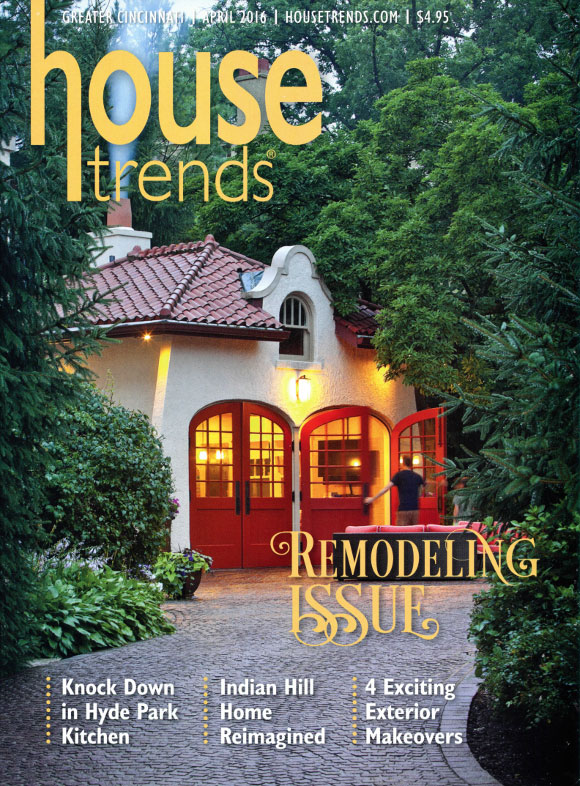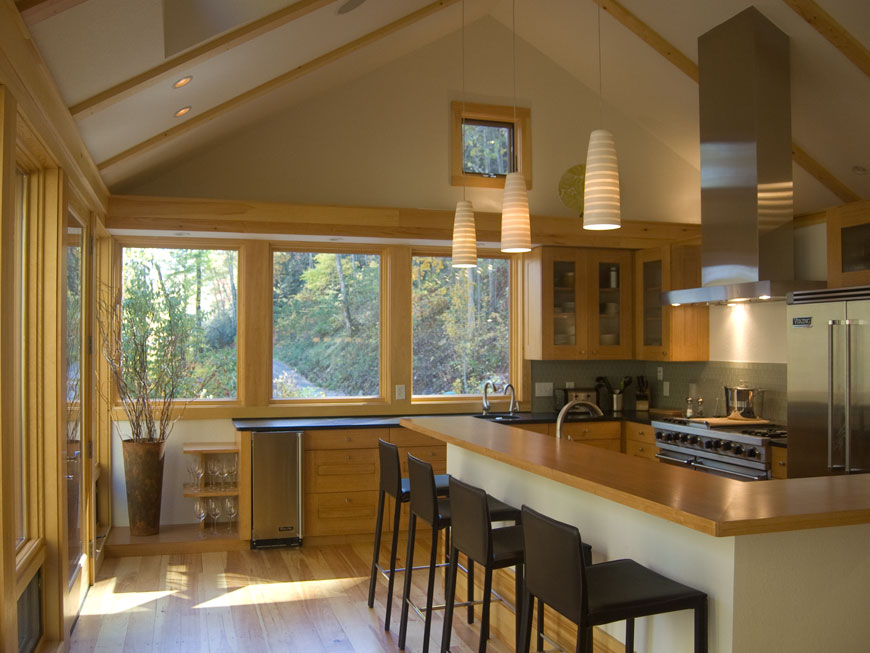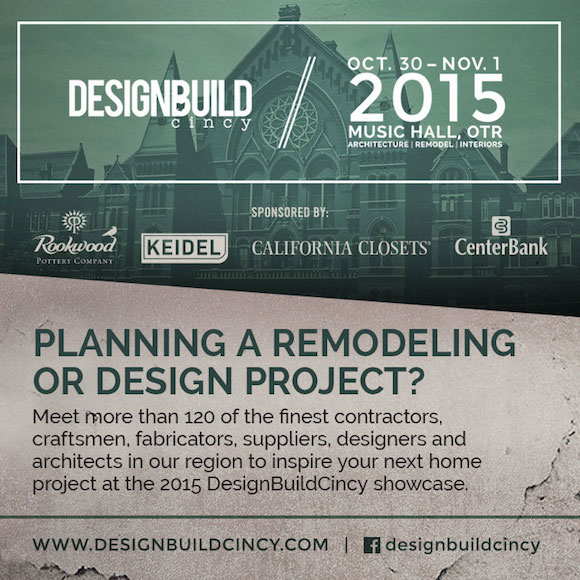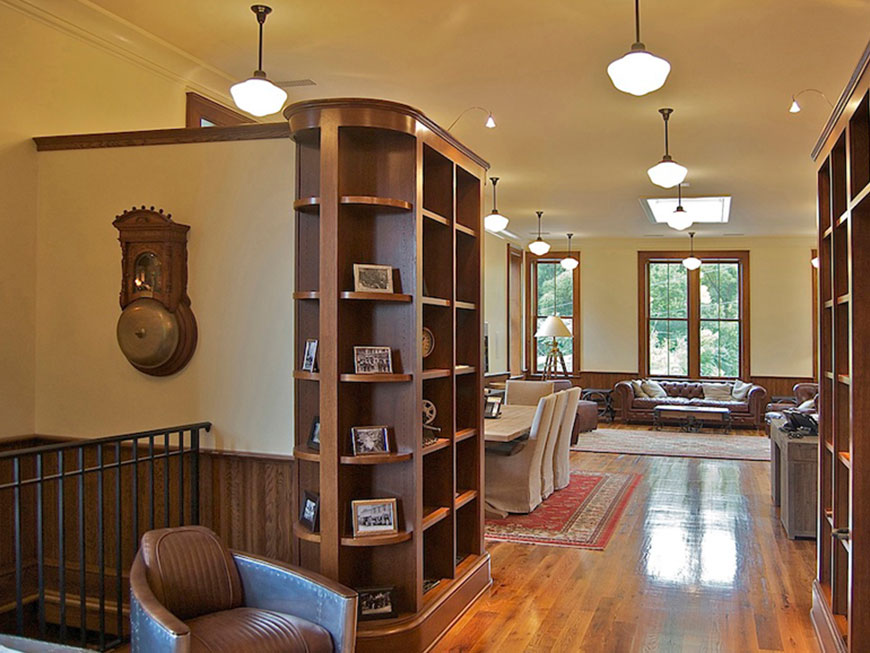This month’s illustration: Some years back, a firm where I was employed wanted to secure the design commission to add floors to an existing building in downtown Cincinnati. I was asked to depict the street facade in this illustration (pen, colored markers and pastel on paper). This was a special challenge because this drawing was pre-design. Although the existing building was there …
Drawings: Great Hair
One more in my continuing series: The illustration this time was of a hair salon interior designed by a colleague of mine. The task here was to represent the exact materials, furniture and finishes that had already been specified. Using markers, colored pencils, pastels and collage on white paper I wanted to emphasize the fun and playful nature of this …
Drawings: Columbus Zoo
More from my continuing series of illustrations: A few years ago the Columbus Zoo was referred to me and I made several drawings to show the idea of using food and gift item carts at several locations on the zoo grounds. This particular illustration (pen, color pencils and pastel on paper) depicts a specific location at the zoo. When I do …
Drawings: Perspective
From my continuing series of illustrations and architectural drawings…. This is a perspective view I created for an addition and remodeling I designed in Covington, Kentucky. The drawing was done in pen, color markers and pastel on newsprint paper. Originally, this house was a one-story mid-century ranch with a wide gable and low sloped roof stretching from front to back. …
Drawings: The Power of Drawings
Over the course of the next year I want to feature some favorite drawings from my design archive. This is an elevation drawing I made for a house I designed in 2002 for a steep site on a lake in Tennessee. (Pen and color markers on paper). Upon my return to architecture school @ the University of Cincinnati I fell in …
Kepes Architecture 10 years
Happy to be celebrating the 10th anniversary of Kepes Architecture! Many thanks to all of the wonderful clients, contractors, craftspeople and suppliers I get to work with everyday, as well as to my beautiful wife, family and friends for all of their support! At the same time I am delighted to have my work featured on the cover of House …
Design Build Cincy 2014
Please come visit my booth (#29) at the Design Build Cincy Show this Saturday and Sunday November 1 & 2, 2014. The show is at Music Hall, 1241 Elm Street in Over-The-Rhine. Show hours are 10 am – 5 pm both days, and I will be giving a presentation of my work @ 11 am on Saturday morning. For more information go …
Design Build Cincy 2015
Stop by my booth (#29) at the Design Build Cincy Show this Friday, Saturday and Sunday, October 30, 31 and November 1. The show is at Music Hall, 1241 Elm Street in Over-The-Rhine. Show hours are 5-8 on Friday and 10-5 on Saturday and Sunday. See you there! For more information go to http://www.designbuildcincy.com.
Parrilla Kitchen
Located in Cincinnati, this current project will turn an early 20th century Spanish Revival detached carriage house/garage into an entertainment kitchen. The inspiration for this centered around the parrilla (origin: Argentina); a cooking grill whose grilling surface is raised or lowered over an open fire. Much of the design took cues from Argentinian and Latin architecture, culture and art. The …
Firehouse Alteration / Restoration
View @ Second Floor Open Office Space This Cincinnati Fire Department engine company building was originally constructed in the 1880’s. The conversion completed this year included restoring the original brick facades, adding an exterior courtyard, and converting the second floor to a private office. Thanks to DBGC General Contractor, Stephen Smith Associates Landscape Architect, and our wonderful client!

