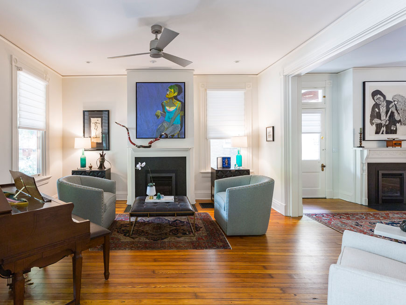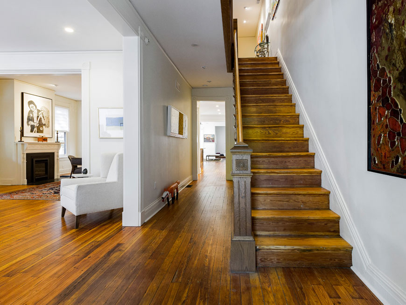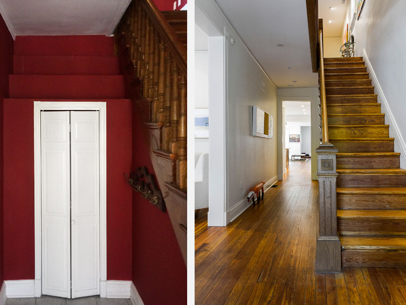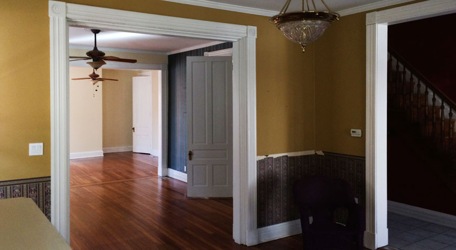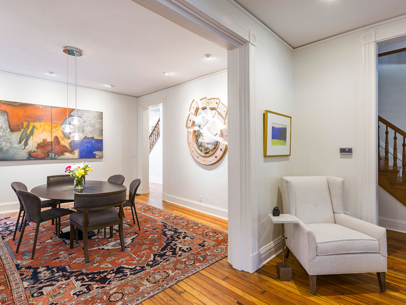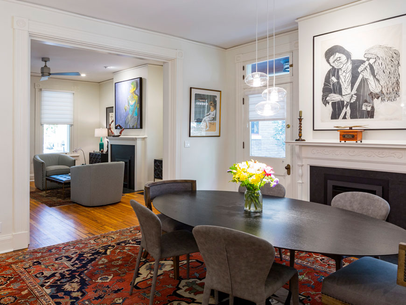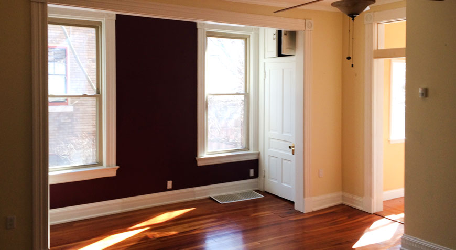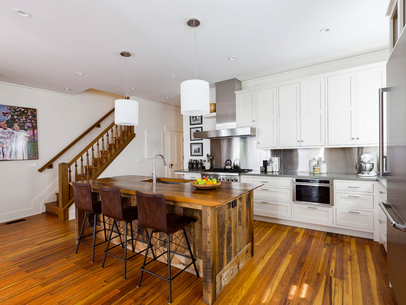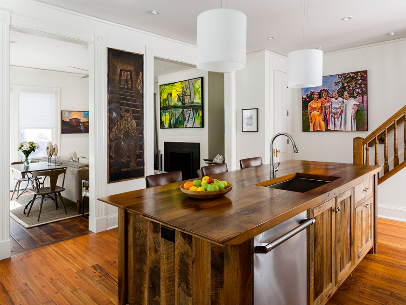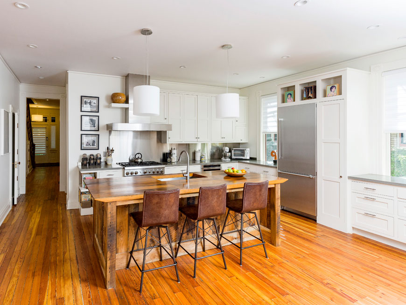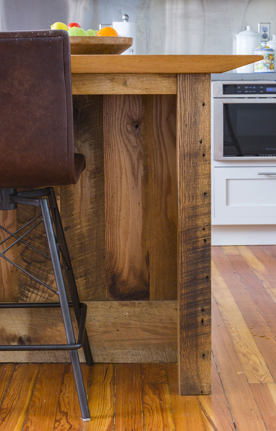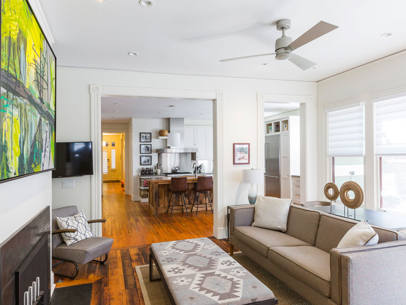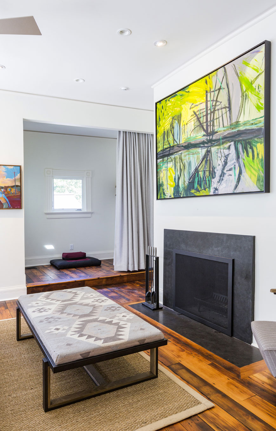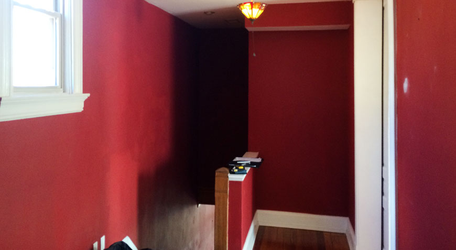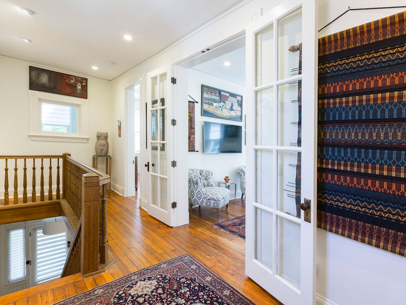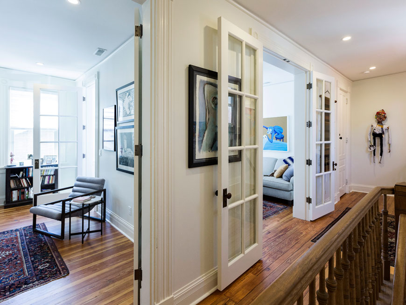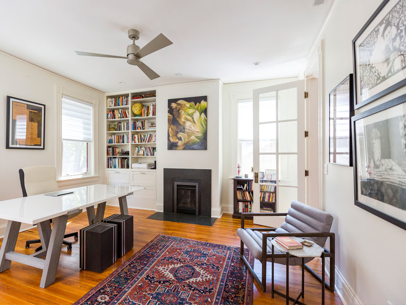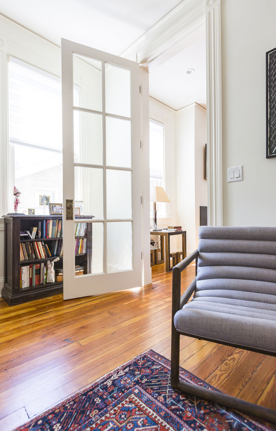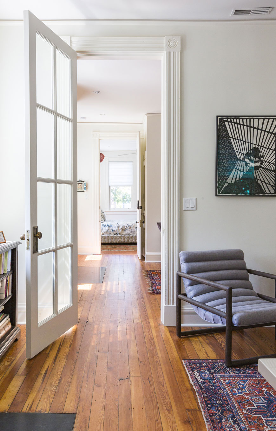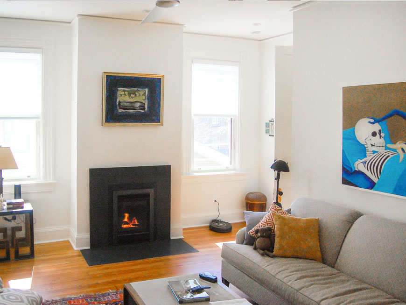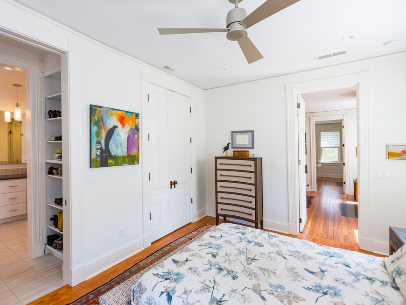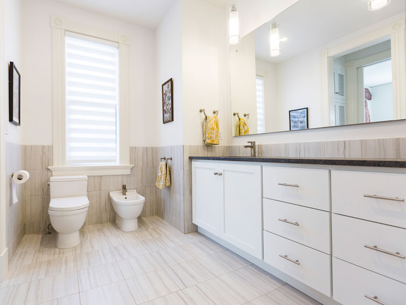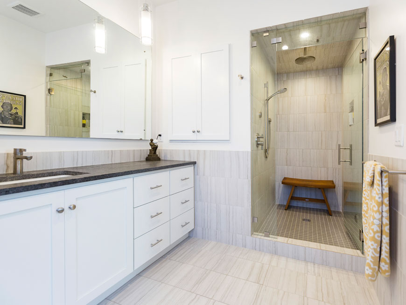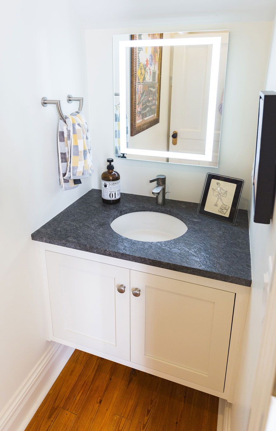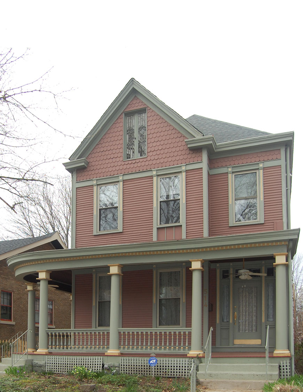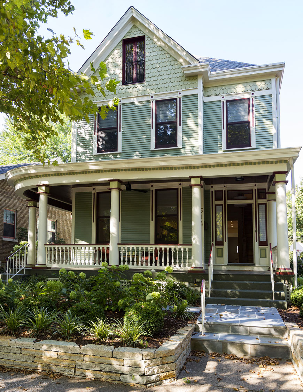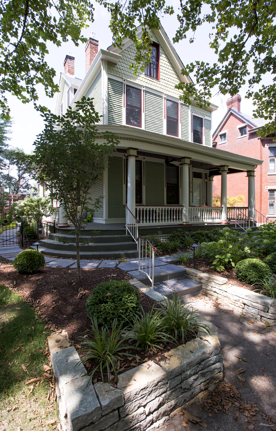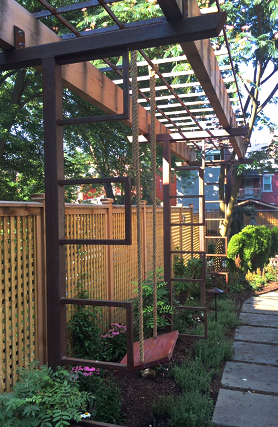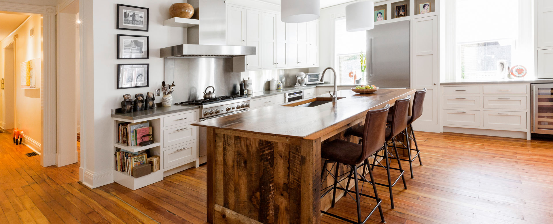
Modern Renovation of Newport Victorian 2017
![]()
This project is a top to bottom modern renovation of a historic (1880’s) Queen Anne Victorian home in Newport, Kentucky. My work entailed a complete re-do of the interior for a modern renovation. It also included the design of landscape features, fencing, and new access to the existing detached garage.
Over the years this house had been converted to a multi-family, then back to a single family residence. The house was slightly warren-like with closets and walls where there had originally been hallways. Immediately I began thinking about restoring the front hall which runs front to back of this long house. The second-floor work included the demolition of a non-original hall closet so that the original borrowed light window could once again “see” the stair hall.
Driving much of the design for the modern renovation was a new location for the kitchen which is adjacent to the sunroom/sitting area and the dining room. My design for the new kitchen included an island fabricated in Cincinnati and constructed from oak planks salvaged from a cow barn. It sits in contrast to the new white, modern cabinetry and stainless steel hood and appliances.
My client is an avid collector of mostly local modern art. She wanted a house where she could display much of her collection. First, I opened up the home with long hallways that play up opportunities for natural light, creating numerous spaces for displaying art. We then used a consistently white interior and modern aesthetic to let the art speak for itself. The old heart pine floors were simply refinished and patched in numerous places. The sunroom features new, wide plank pine flooring salvaged from a Cincinnati church building as well as a “stage” complete with a curtained platform which once housed a small bathroom.
In the backyard, a new deck seamlessly extends the sunroom to the outdoors. I designed a wood and steel trellis to give a wisteria screen a sturdy framework. This has become known by my client’s grandson as “the climbing machine.”
The overall outcome is a modern renovation that breathes new life into the space in a way that was not possible prior to the remodel.

