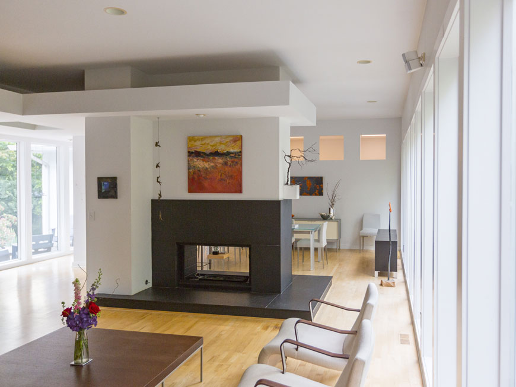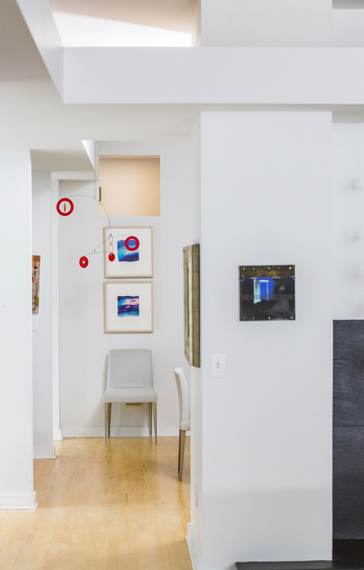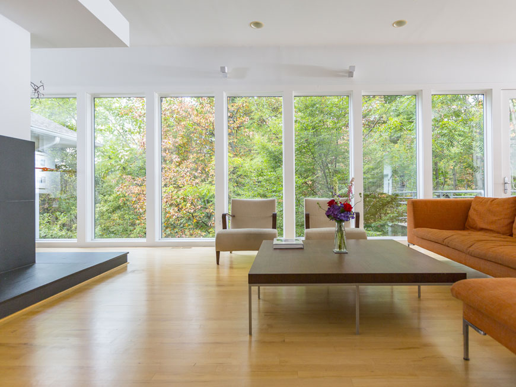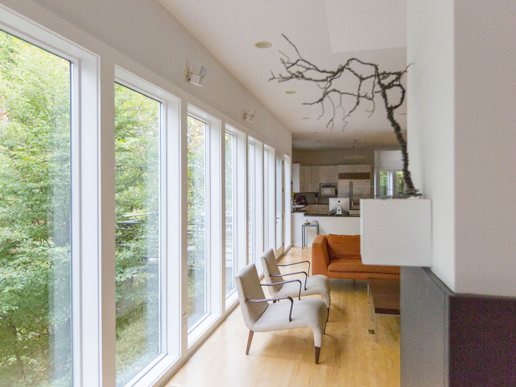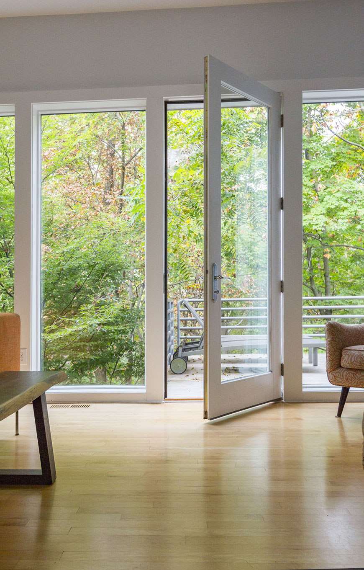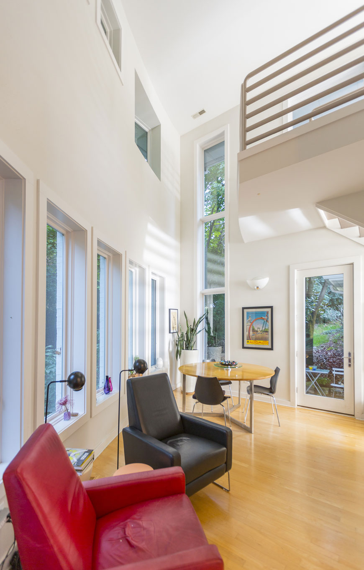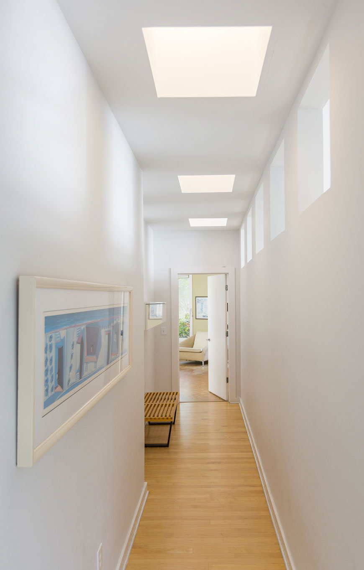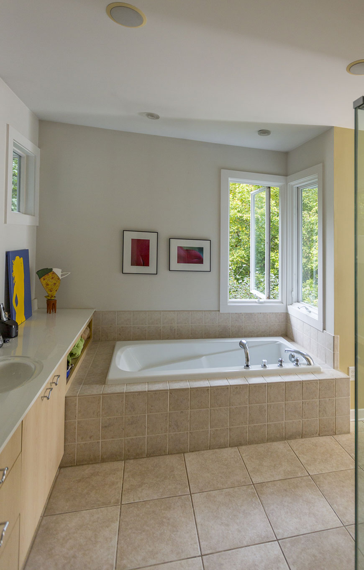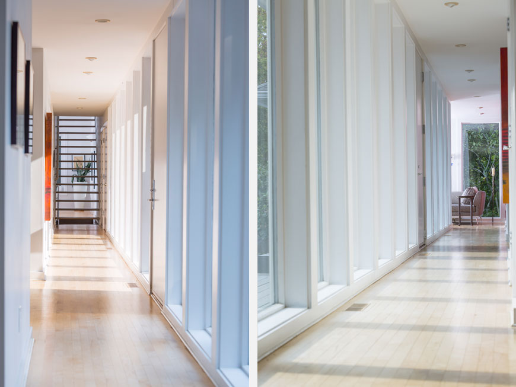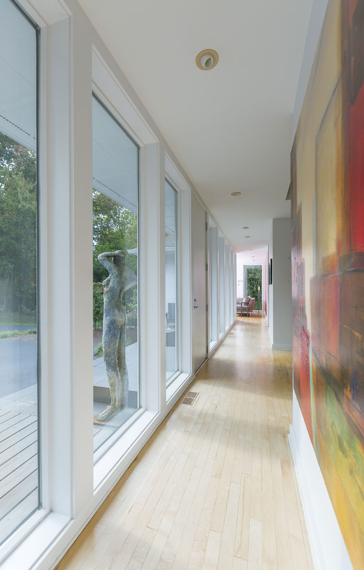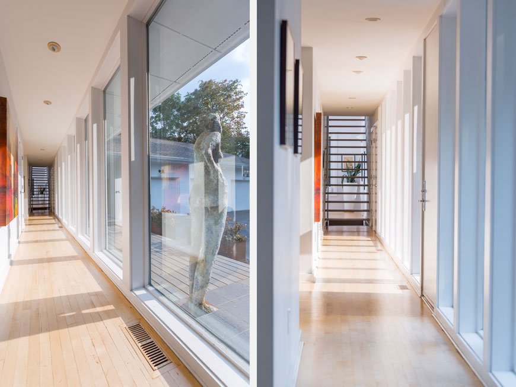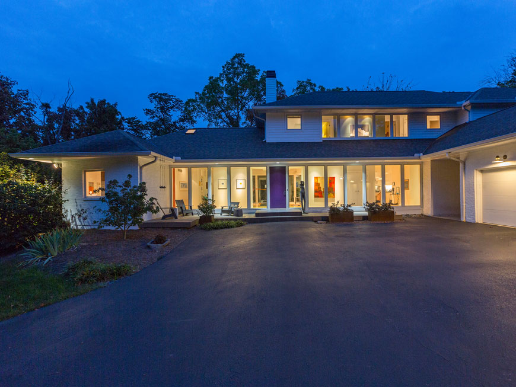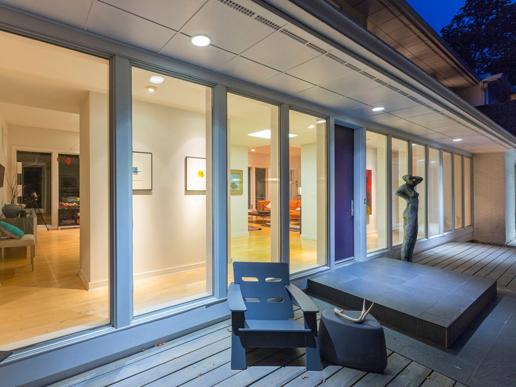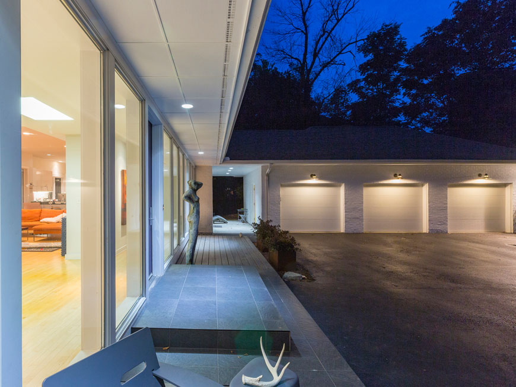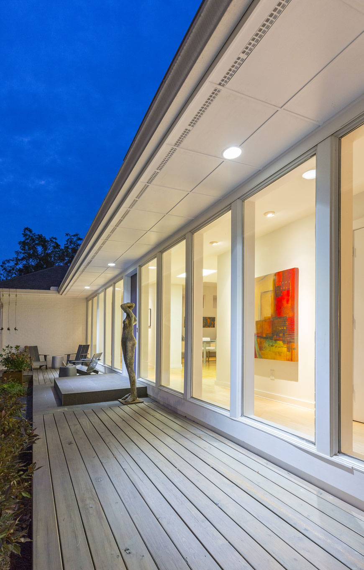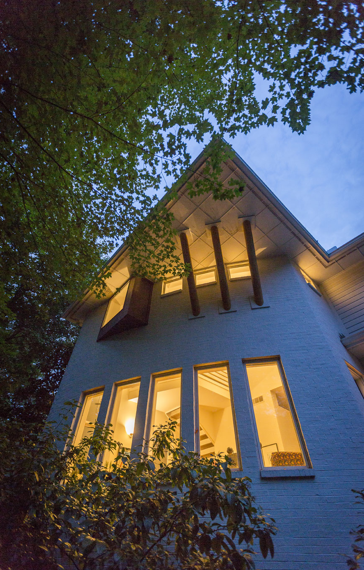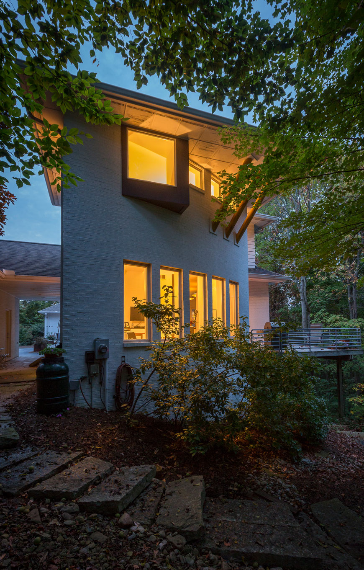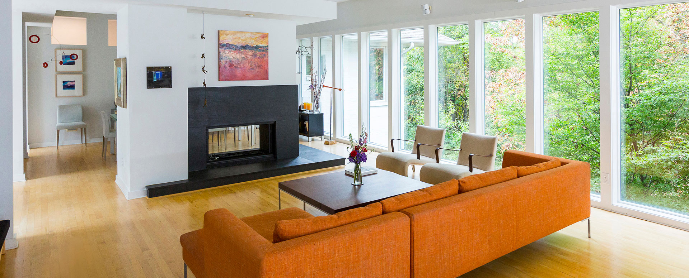
Luber Residence 1996
![]()
Surrounded by several acres of woods, the approach to this house is down a long driveway off of a northern Kentucky suburban street. I have always loved the idea of using a circulation spine to organize a modern house. In this case, the entry corridor extends visually through the study and into the woods beyond. It connects the master suite and study at one end, to the kitchen and sitting room at the other.
Directly behind the entry corridor are the most public spaces: a living room and dining room separated by a see-through fireplace.
Although located in a subdivision, there is a great sense of privacy. Views from the front door, master suite, living areas and rear deck are directly through thick woods and downhill.

