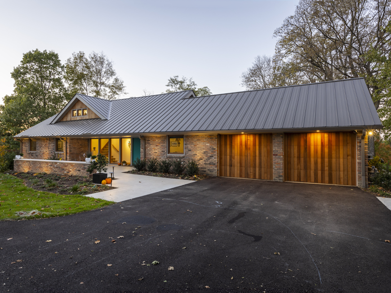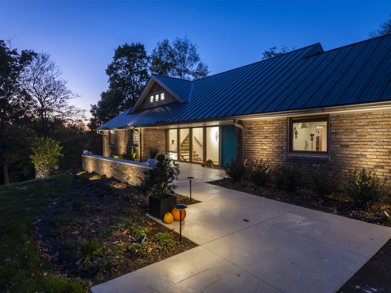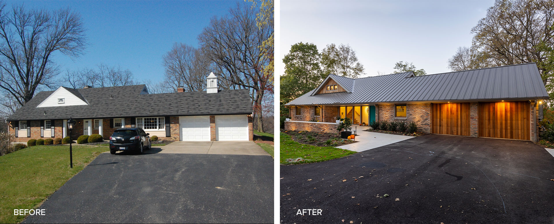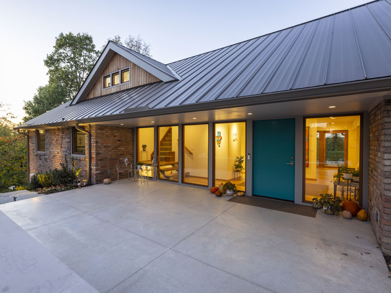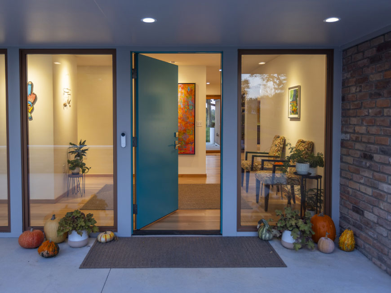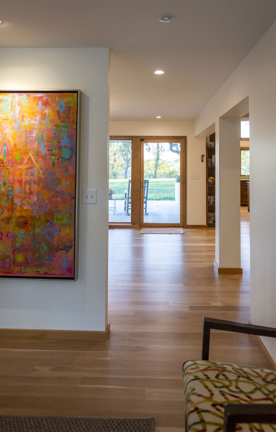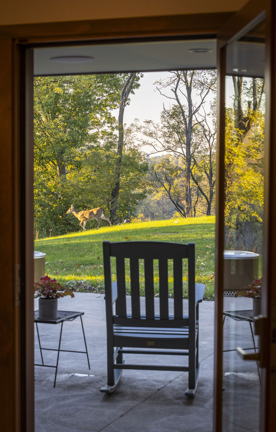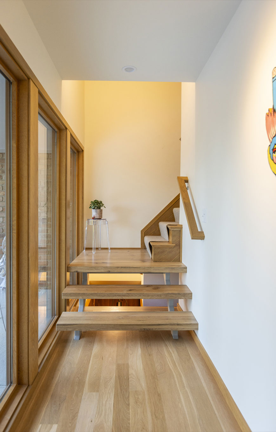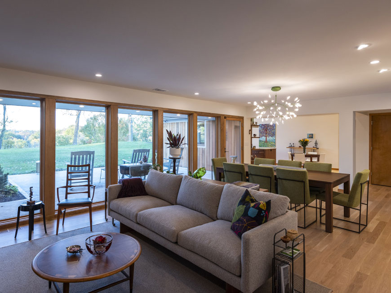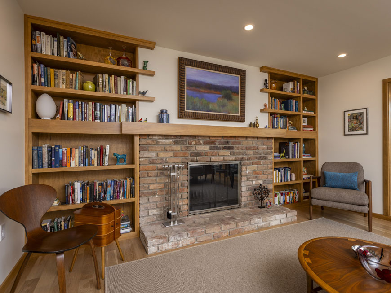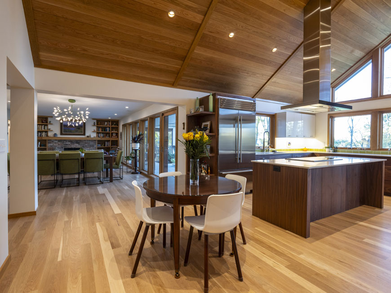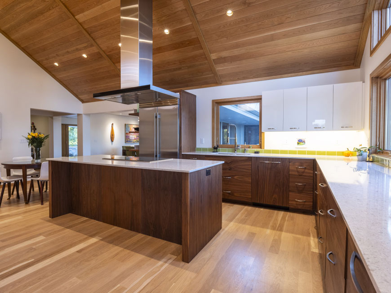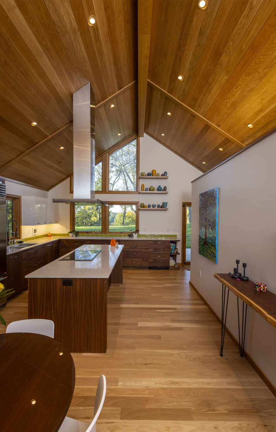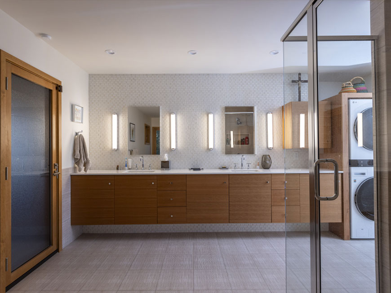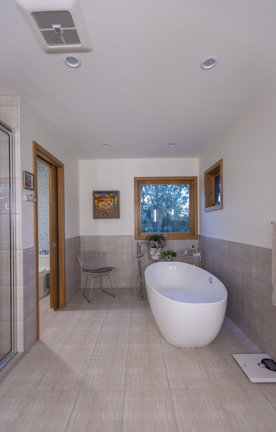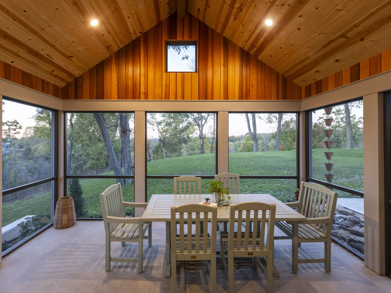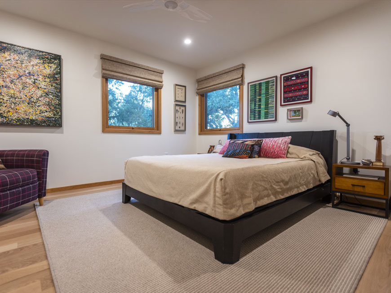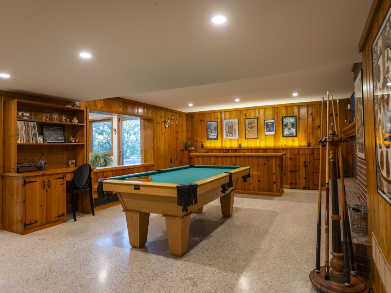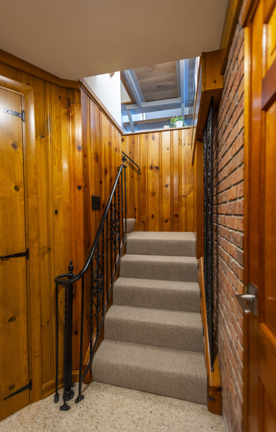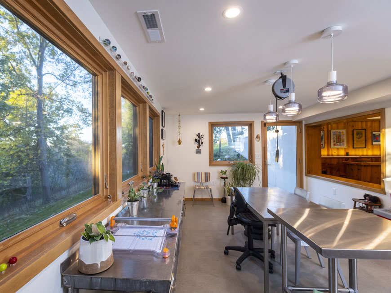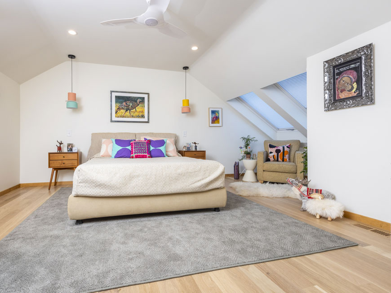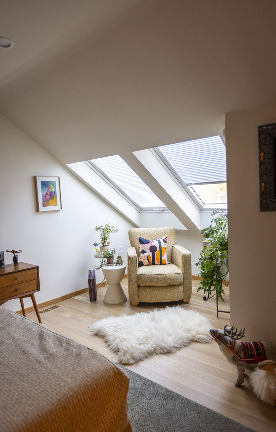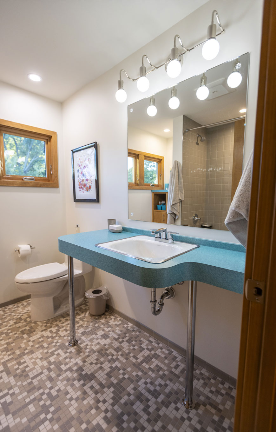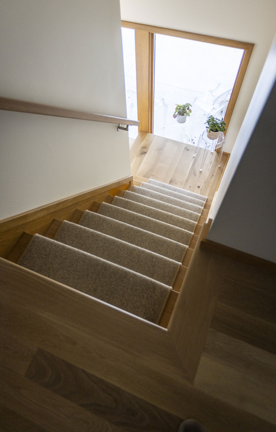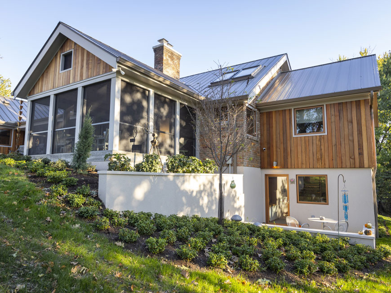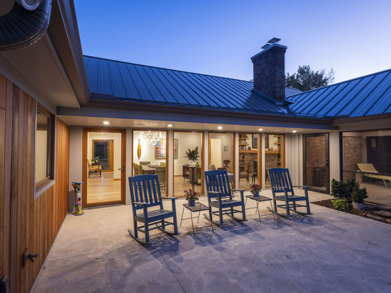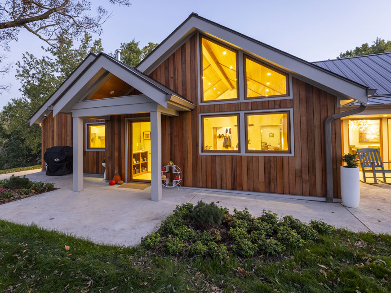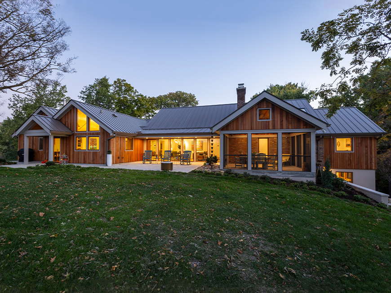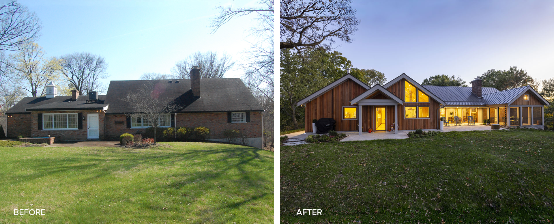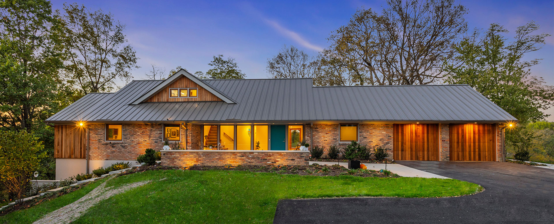
Mid Century Remodel 2024
2025 AIA Cincinnati CRAN Award
![]()
In early 2023, a past client (see City Garden) called to say they had purchased a 1959 ranch house. The nine-acre property sits at the end of a cul-de-sac, overlooking a valley in northern Kentucky.
The program brief included a new kitchen and living area, a new primary bedroom suite, a dedicated viewing room, a screen porch with a connected outdoor living area, a shared office space, a new workshop and “potting shed,” an art studio and wall space for the owner’s extensive art collection. The plan was to embrace an overall mid-century modern design aesthetic. The tall hackberry trees framing the back corner of the house were to be saved.
The front of the original house was sited facing directly south and was cluttered with a small kitchen. A traditional wood cupola sat astride the garage roof. Large, fluted columns lined the front porch. Although there were great views towards the west, north, and east, there was limited access to the rear and sides.
The remodeling opened the living areas and views to the spacious property. The middle section of the house was cleared out to introduce more modern and open design elements. The recessed entry wall was glazed, and a matching wall of fenestration was installed in the rear living and dining space.
Additions include a new primary bedroom and art studio beneath it, a screen porch with a covered walkway, a new kitchen, a workroom, and a potting shed, all with a nod to classic, mid-century design.
Brick was carefully salvaged from the entry porch wall and other areas to patch in around new window locations and build the low landscape wall at the entry terrace. Additions were sided with vertical western red cedar. There is new white oak on the first and second floors and on the vaulted kitchen ceiling. The interior trim is pine to match the windows. Cabinetry is a mixture of walnut, hickory, cherry, and pine. The interior design is modern, with lots of open wall space to give the owner ample opportunity to showcase their art collection.

