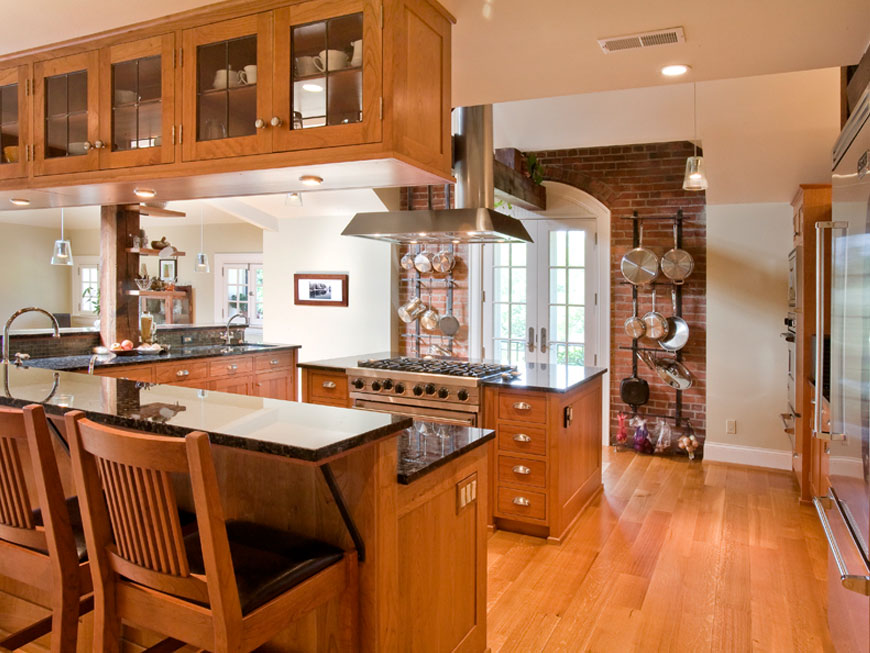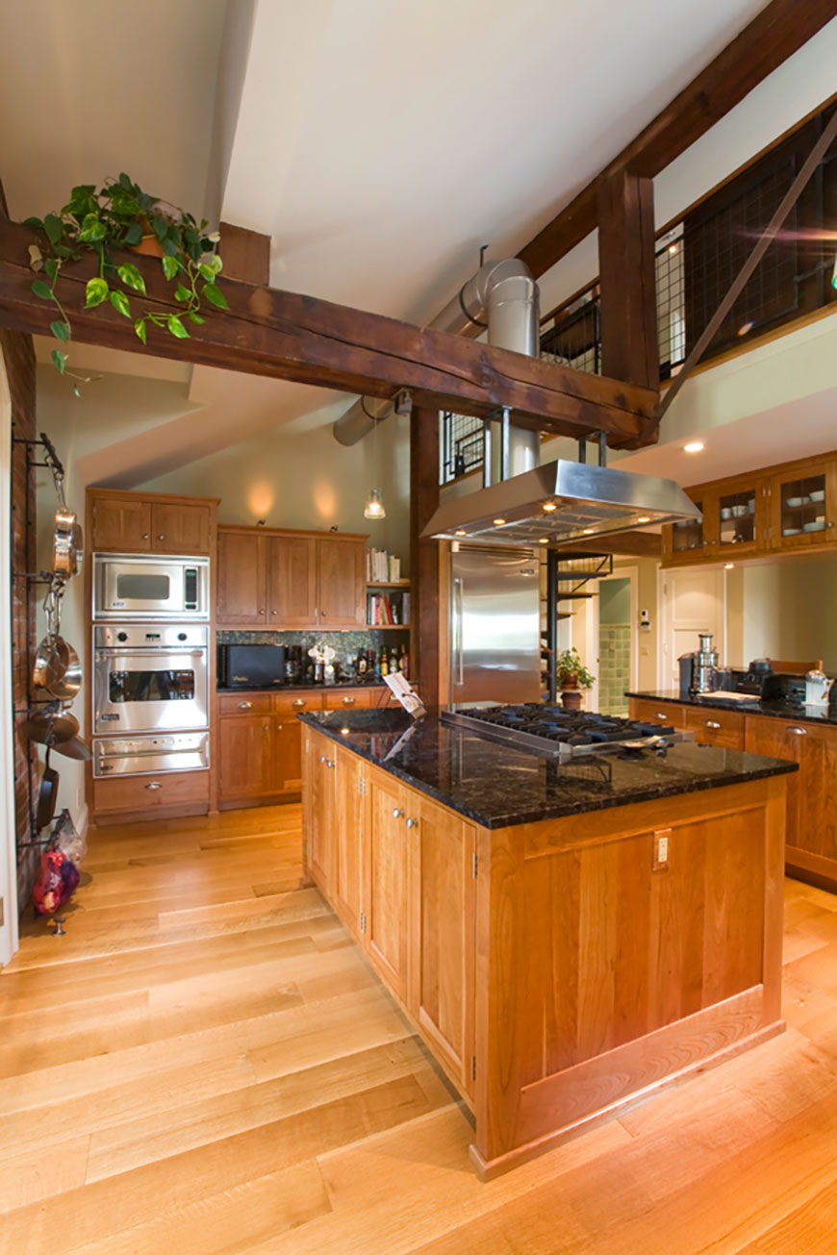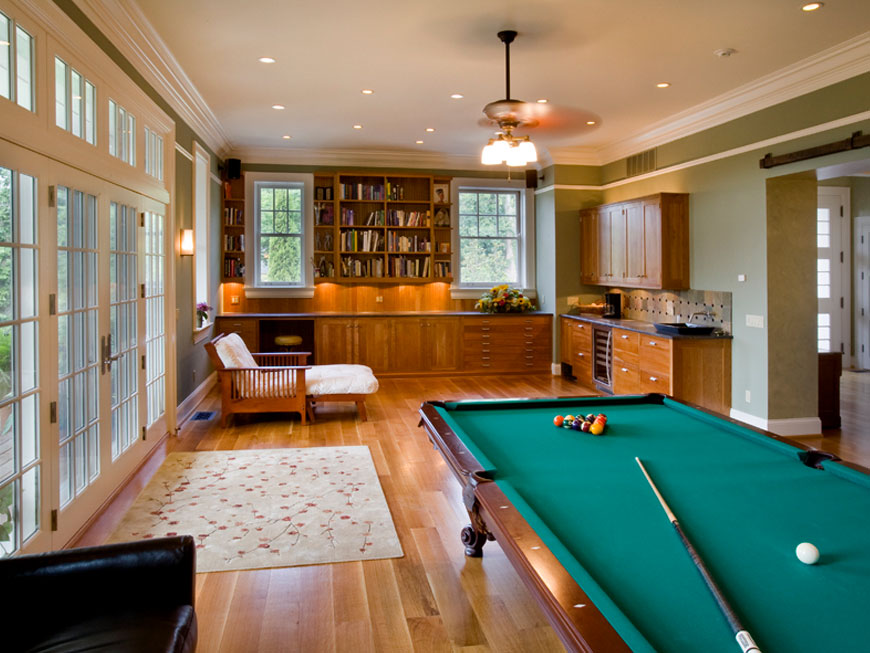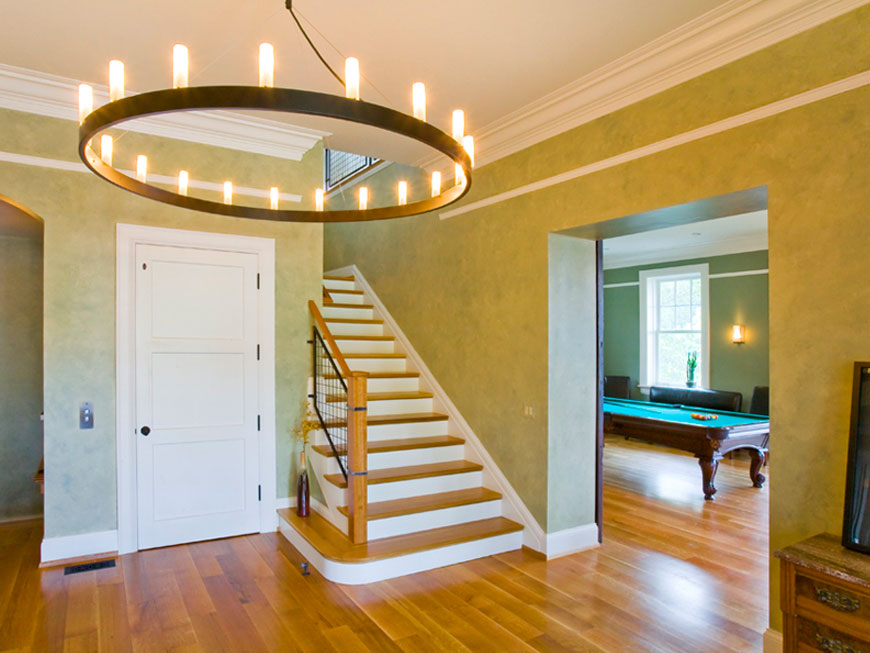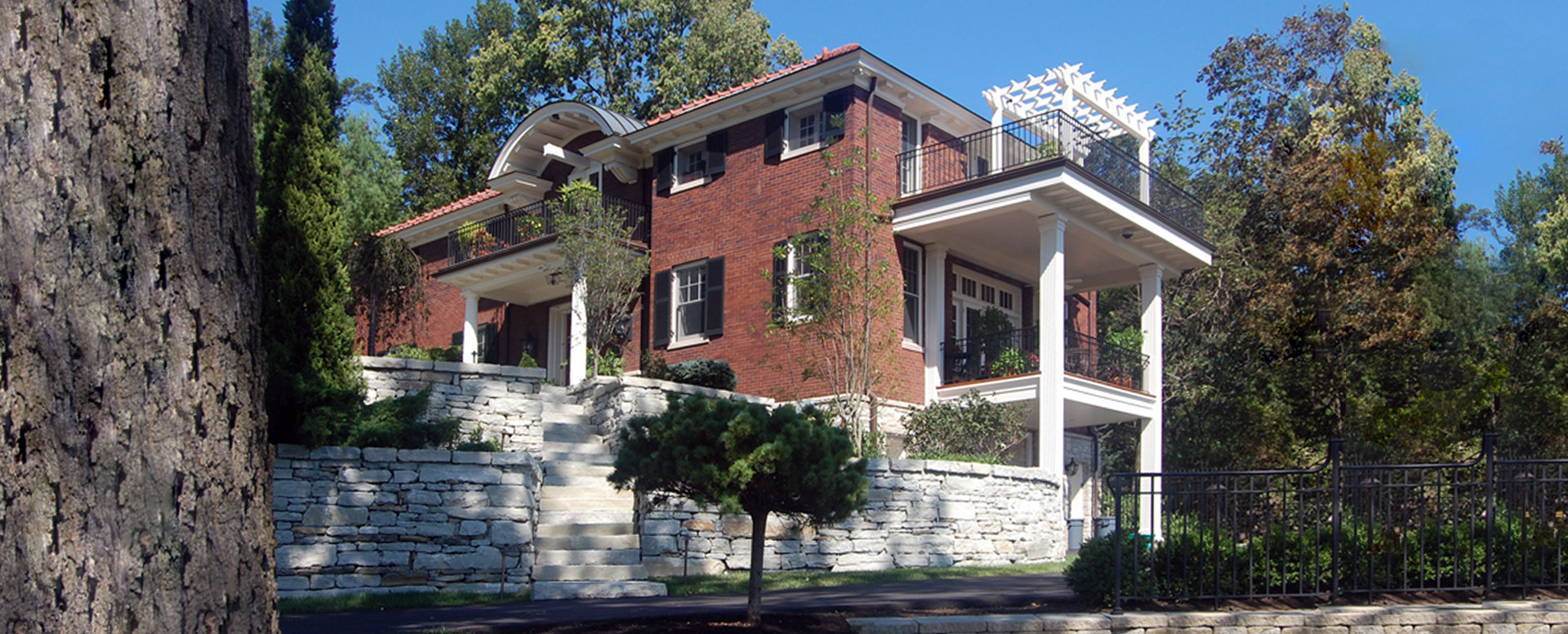
Historic Carriage House Renovation 2008
![]()
The building for this historic renovation was originally the carriage house for another of my projects, Historic Georgian Residence Remodel. The building had been sold off as a separate property and converted to a private residence in the 1960’s. When my client re-attached it to their property in 2006 it had a kitchen in the old second story hay loft.
The installation of an elevator and a new staircase drove the layout for this historic renovation. The entry level spaces that had originally housed carriages and horses now are a living suite with a full kitchen as well as an art studio replete with pool table. My redesign at the second floor included the removal of partitions surrounding the kitchen and the replacement of a staircase with a new steel spiral staircase for access to the office loft above. I worked closely with my client, who is an avid chef, on the new kitchen. Located in the old hayloft space, it is now open to the living area and the Ohio River view. I specified black steel guardrails and black steel connectors at kitchen shelves to reflect the original barn-like carriage house structural connections.
The addition of a deck at entry level and a pergola at the top floor deck provide and enhance outdoor living space.

