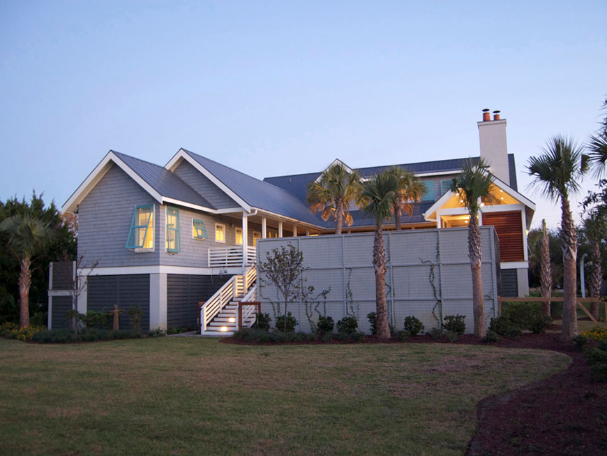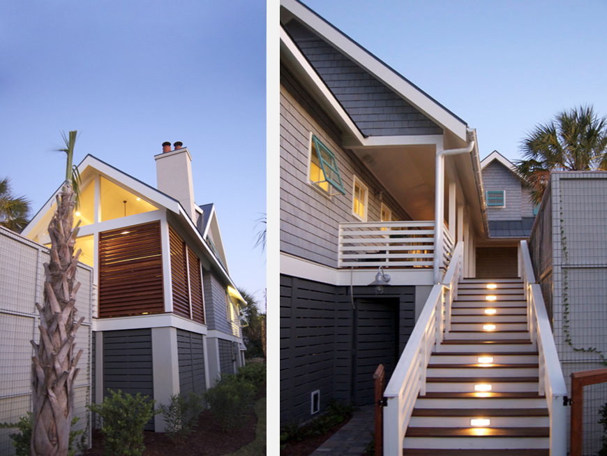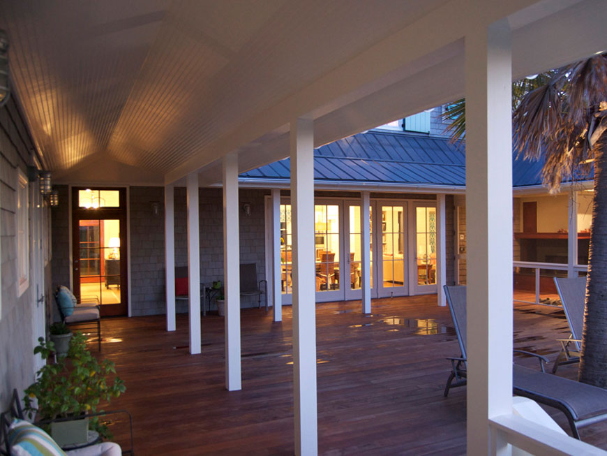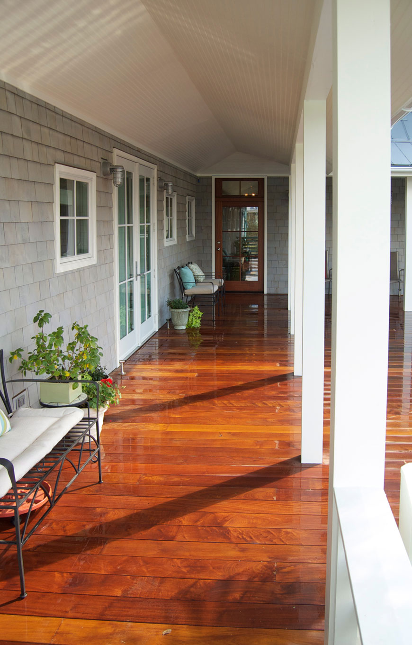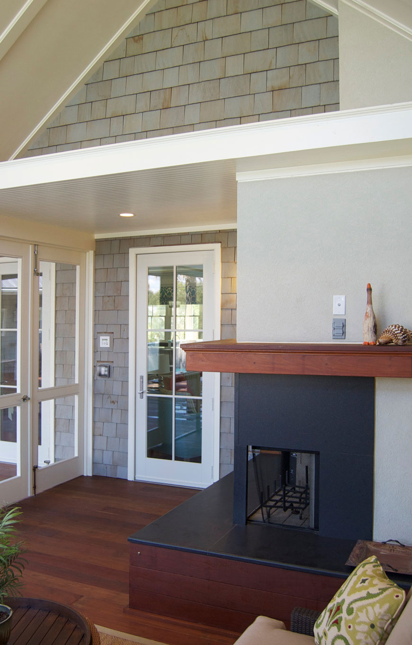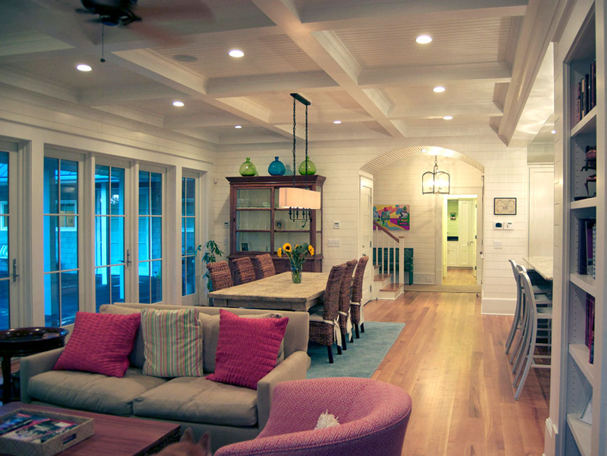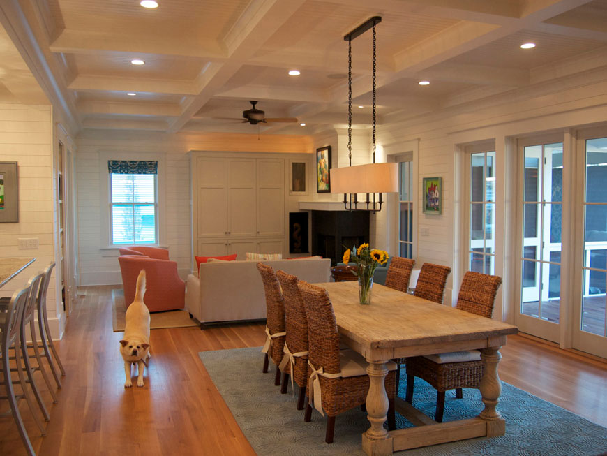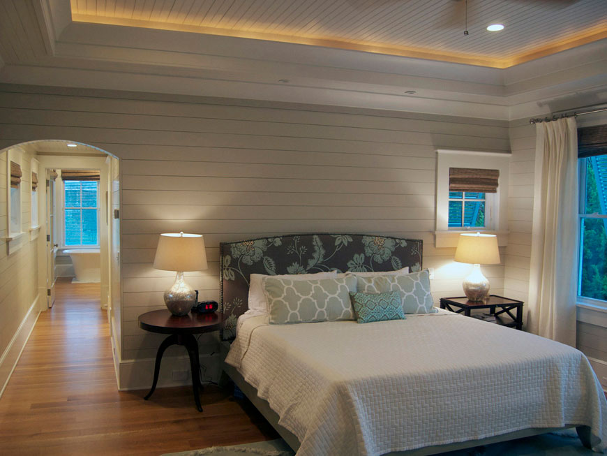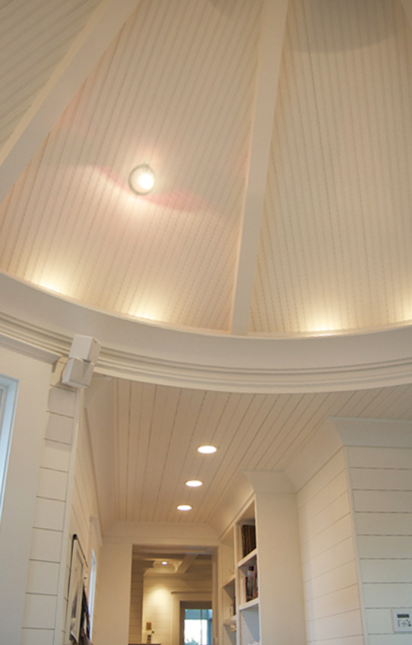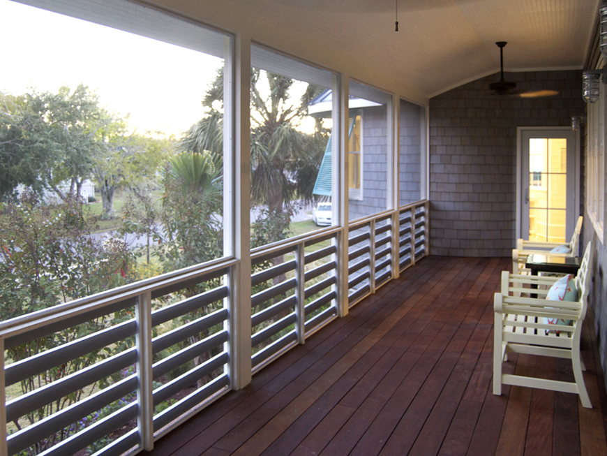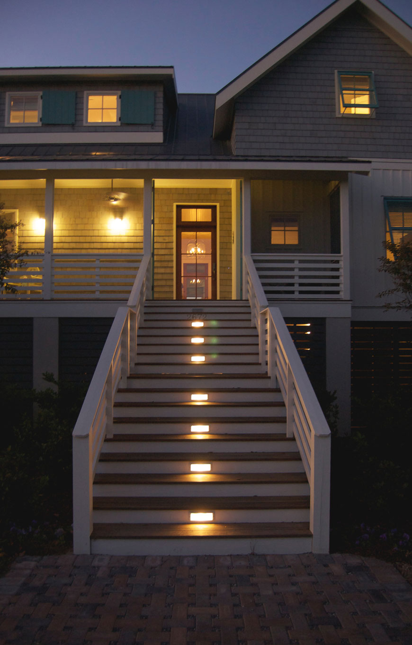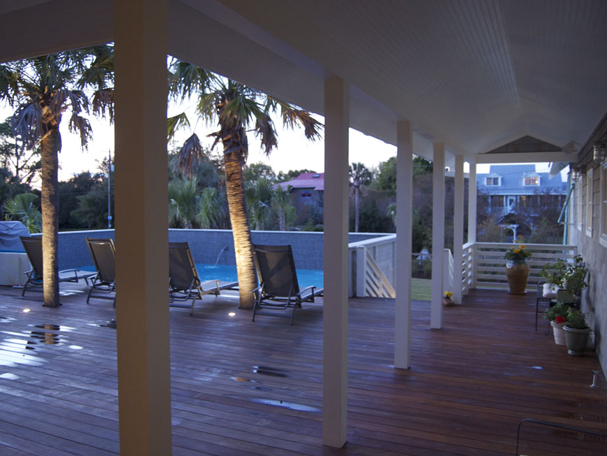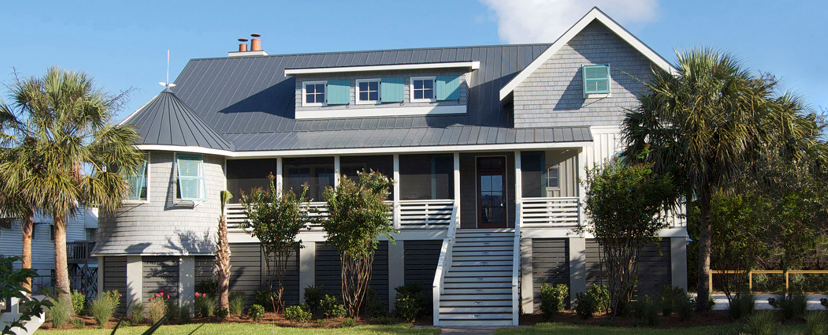
Modern Vernacular at Sullivan’s Island 2010
2011 AIA Cincinnati CORA Award
![]()
While modernist in its planning, this project draws inspiration from the traditional, vernacular house forms of the South Carolina coast.
Deep porches and roof overhangs protect the interiors from the South Carolina sun. Tall windows allow for ample natural light and cooling ocean breezes. I used an ordered grid and axial lines of sight to organize the design. The structural columns at the front porch express the grid (or spacing) that carries through to the rear pool deck. These columns give the home a more modernized feel.
During early construction visits to the site, my client and I hit upon the idea of using palmetto trees to increase shade for the rear elevated pool terrace. The grid-like foundation grade beams were already in place, so we planted the trees in the spaces in-between the beams. Then, we built the wooden pool terrace around them. One of the clients is an artist/painter, and the round conical roofed room at the front of the house is her studio and office. Facing directly east the morning sun in the studio is filtered through a palmetto tree and hurricane shutters. I had the ornamental steel weathervane fabricated here in Cincinnati. I hand-delivered the weathervane myself on my way to a construction job site visit.
The interior features painted horizontal tongue-in-groove wood planking at all interior walls and ceilings. This is a detail typical of the region and an opportunity to use sustainable wood as opposed to drywall.

