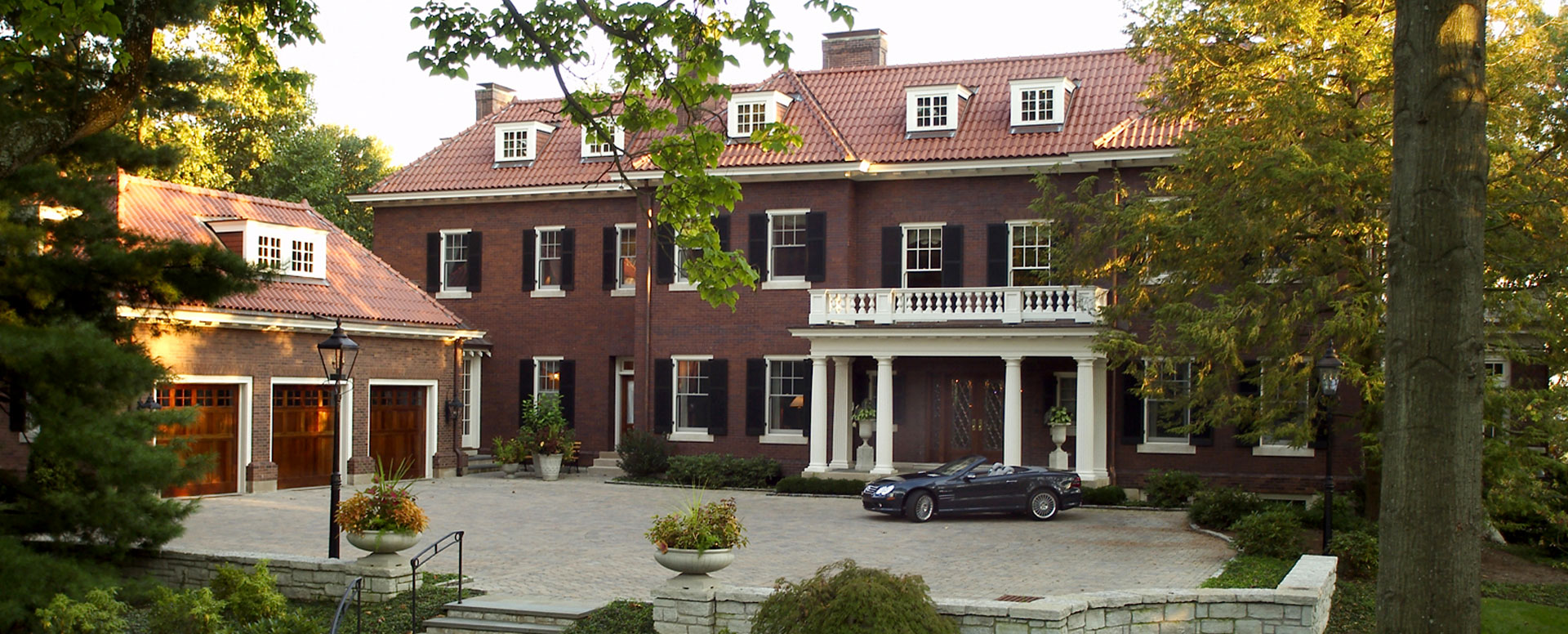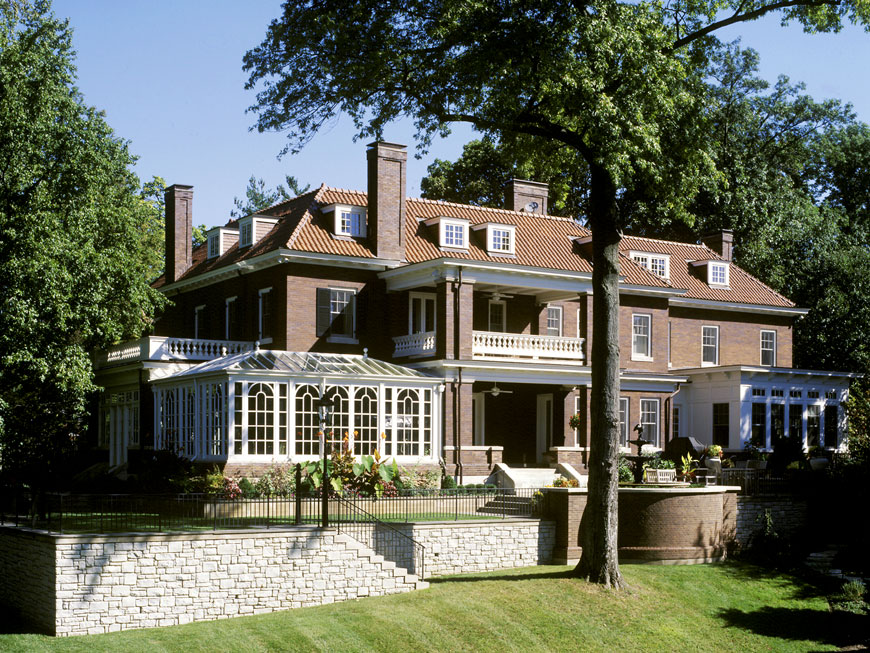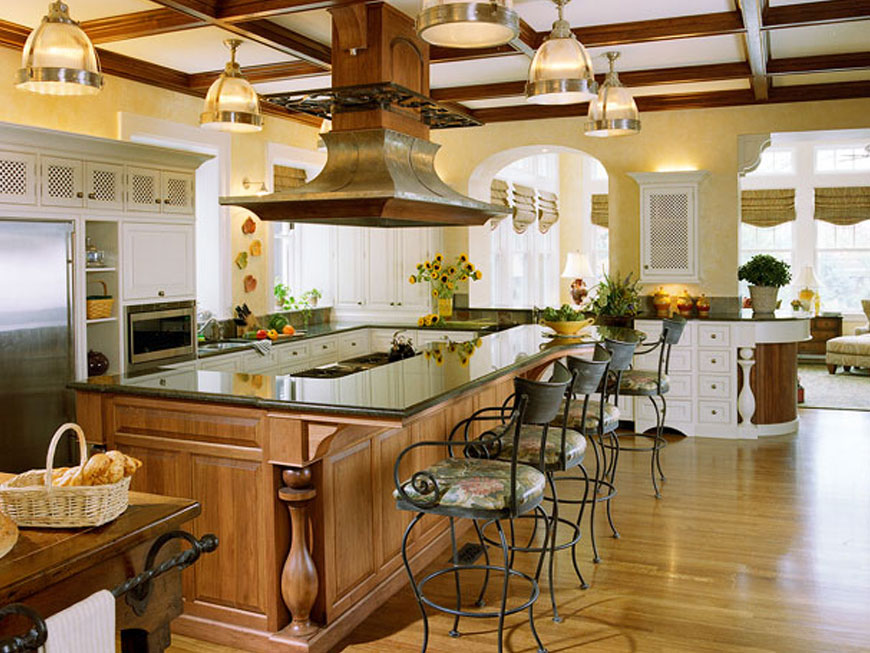
Historic Georgian Residential Renovation 2003
![]()
This large scale restoration and renovation included additions of a three car garage with exercise suite above, a family sitting room adjacent to kitchen and a traditional conservatory as well as top to bottom remodeling of the existing spaces. A new kitchen design that flows into the sitting room addition was integral. The back half of the second floor interior was demolished in order to create an entirely new master suite. This project process took three years from the time of our initial meetings to implementing the final designs including navigation through the Cincinnati Historic Board approval process.


