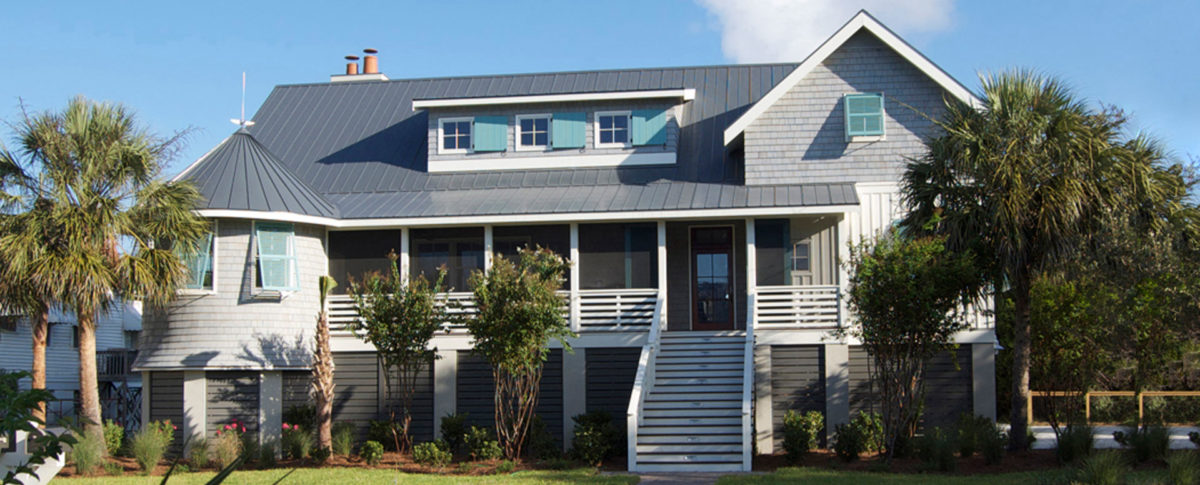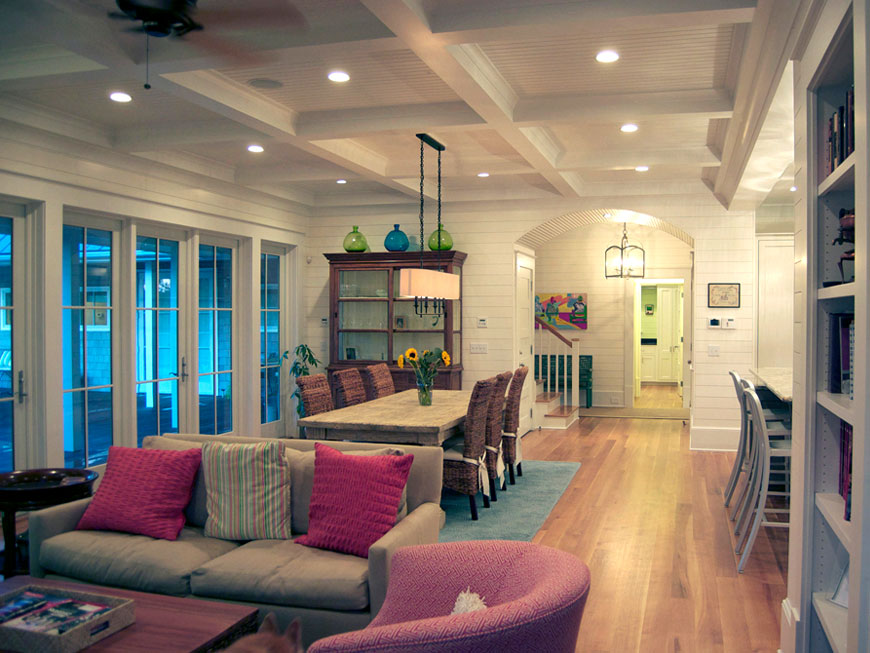This house features the use of building materials and forms typical of the region near Cashiers, North Carolina. Construction was completed in 2008. Recipient: 2009 AIA C.O.R.A. Award Additional Images View From Creek | Driveway Approach | View Toward Porch | Screen Porch / Morning Fog | Screen Porch Interior | Dormer Detail | Entry Hall Bath | Living Room …
Chapel Furniture Design
Located @ Mercy Hospital Clermont near Batavia, Ohio this furniture was installed in the interdenominational hospital chapel in February of 2011. The pieces include an altar, cross, candelsticks, water font and ambo (lectern). Fabrication by Bench Made Woodworking in Cincinnati. Additional Images Altar | Ambo | Candlestick | Water Font | Water Font Detail |Rear of Cross
City Garden
This project involved the additions of a porch, fencing, landscape and outdoor fireplace to an 1880’s eclectic style house in Newport, KY. Additional Images View From Porch | Detail at Canopy | Mailbox/Gate Detail | View From Front Gate | Garage Wall Detail | Terrace at Night
John Luber DDS
This award winning dental office project was completed in Cincinnati during Chris Kepes’ tenure at ArchitectsPlus. Recipient: 2005 Cincinnati Magazine Interior Design Award Additional Images Lobby | Reception Office | Hallway | Operatory
Residence Remodel
Including several additions along with a complete renovation. Completed in Cincinnati, OH during Chris Kepes’ tenure at ArchitectsPlus. Recipient: 2003 Cincinnati Magazine Interior Design Award Additional Images View From Driveway | South Facade | Kitchen


