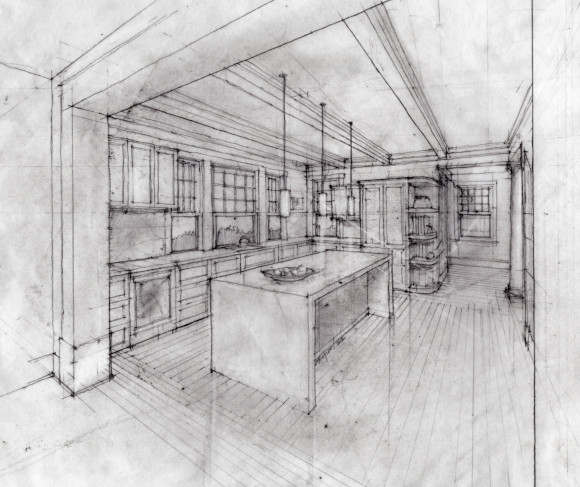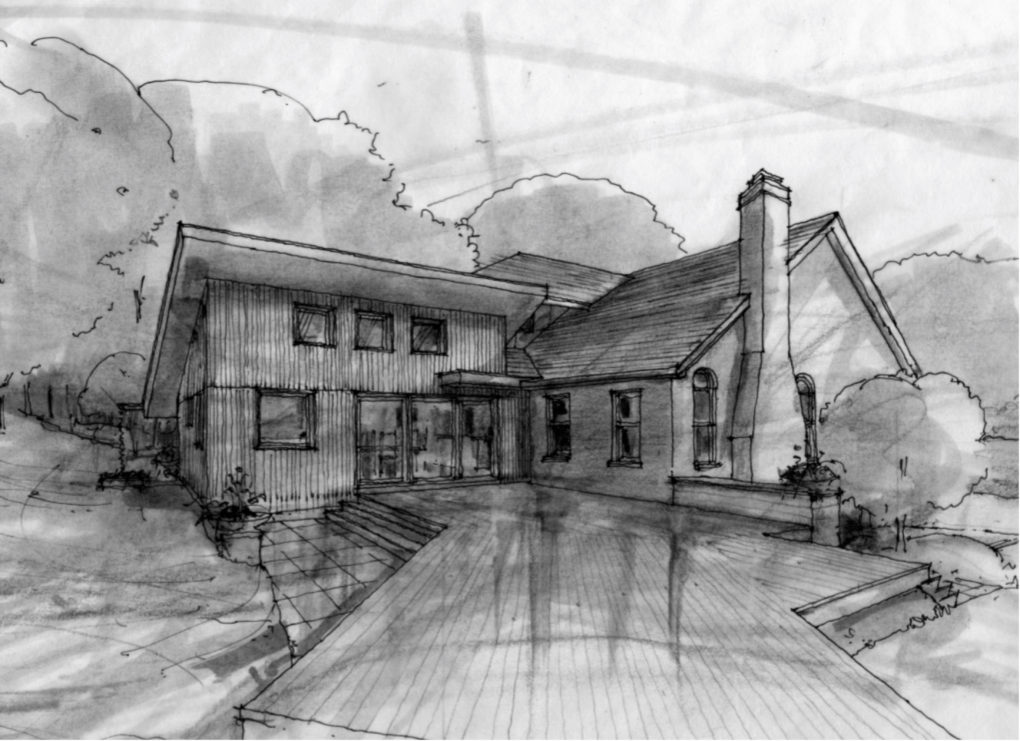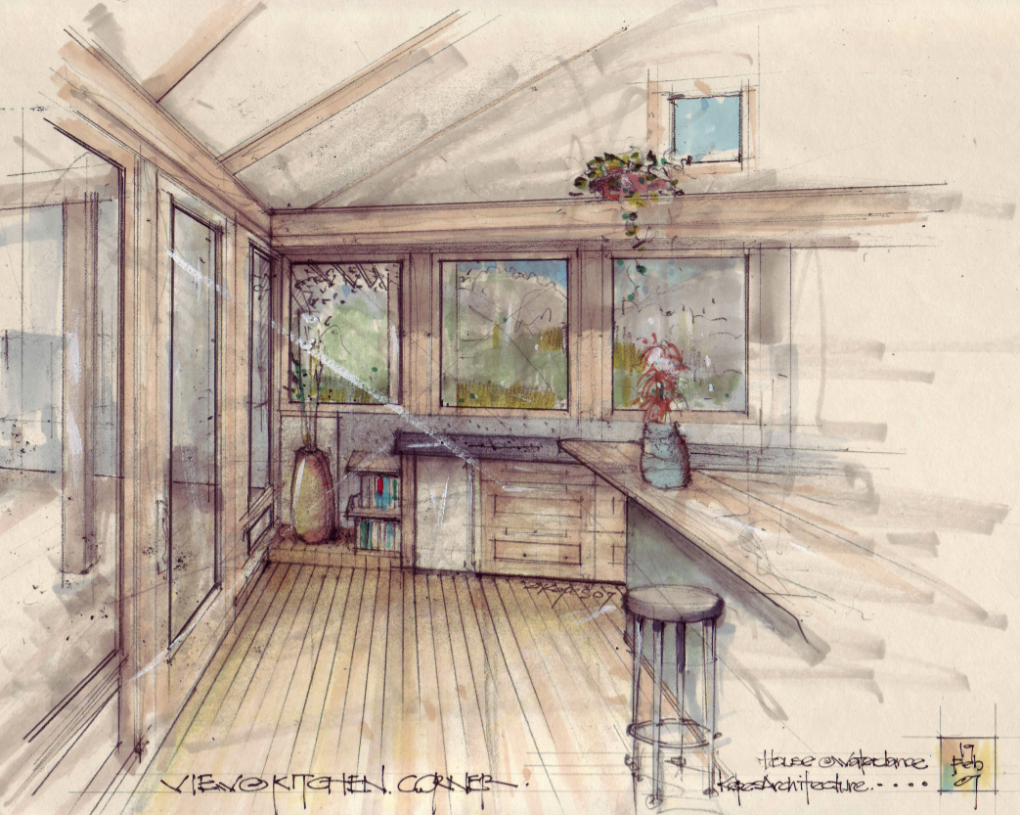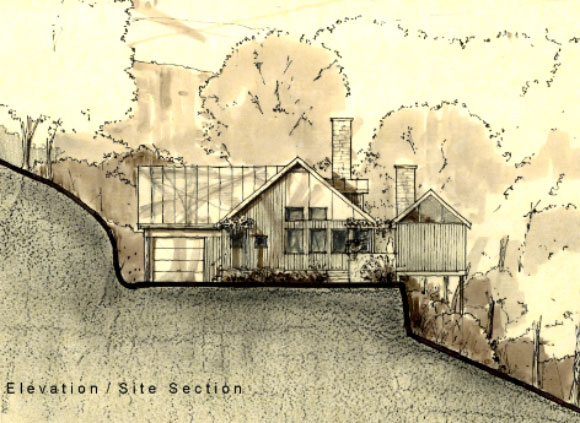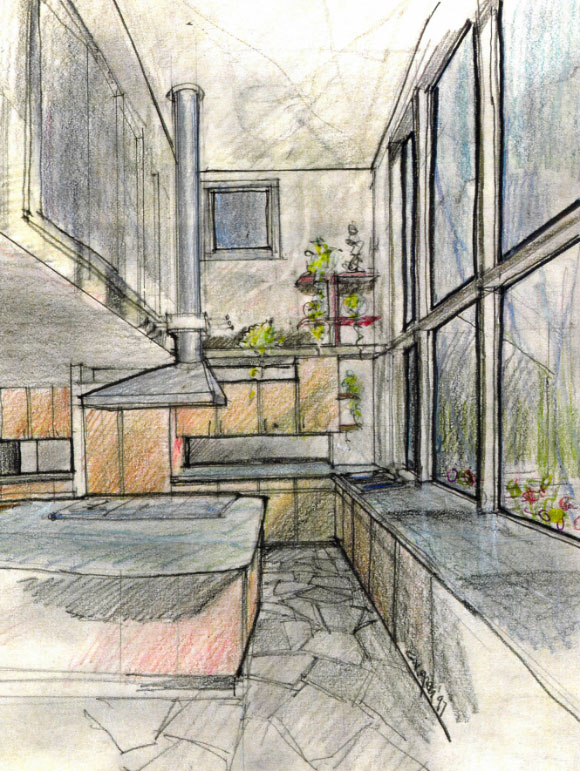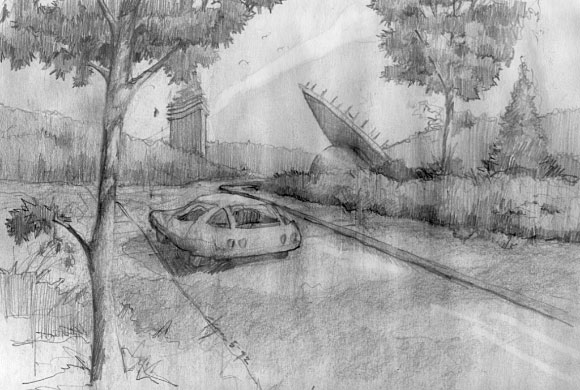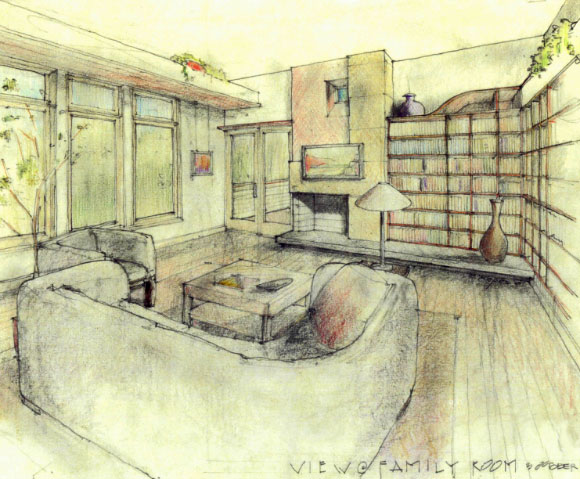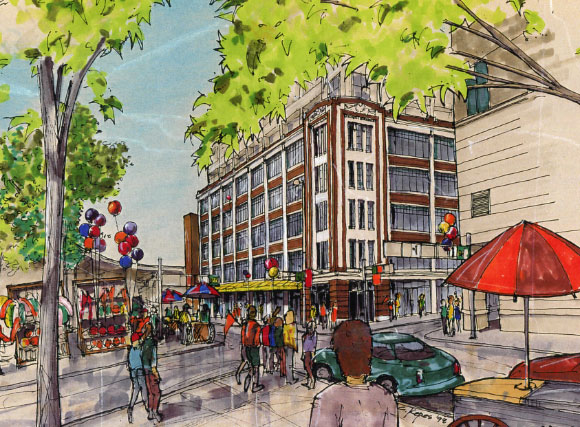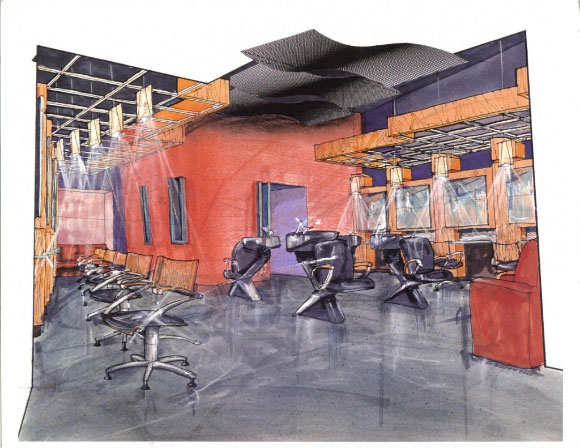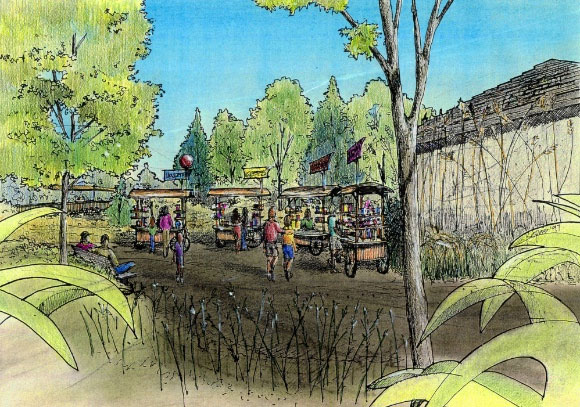21 October 2022 A few weeks ago I published a pencil illustration of a back porch addition. This is a design presentation drawing of the interior portion of that same remodeling project, specifically of a new proposed relocated kitchen. (#2 pencil on white tracing paper). Pencil drawings like this are fairly quick to make and I love seeing some of …
April Drawing
24 April 2019 This month’s drawing depicts a proposed addition to a house near Cincinnati (pigment liner, gray markers, graphite pencils and pencil eraser on white trace paper). This was done as part of a series to explain a proposed design concept to a client. The challenge here was designing a kitchen and dining room addition that would contrast in …
Drawings: Kitchen Design
From my continuing series of illustrations and architectural drawings…. In 2006, I received a fantastic commission for a house near Cashiers, North Carolina. I made this drawing (pen and color markers on newsprint) of one corner of the kitchen during the design phase. I wanted to show my client how the windows, cabinetry and natural light were going to work …
Drawings: Mountain Section
This drawing of my Mountain House design from 2006 is both a design elevation and a site section. (pen and ink, gray markers and pencil on yellow trace paper). A site section drawing describes a cut through the ground, in this case showing a building elevation beyond the cut. Although it is rendered with shade and shadow and depicted with …
Drawings: Kitchen Windows
This month I wanted you to see a drawing that I made to illustrate part of a large residential remodeling project. (#2 pencil and prismacolor pencils on white trace paper) This was done quickly, probably executed in about an hour or so. It was effective though both in helping me understand and showing my client the basic idea of this …
Drawings: AMC Pacer
While thinking about drawings I’ve made over the last 30 years to include in this drawing series, I came across a sketchbook that had this imaginary street scene in it (pencil on sketch paper). The drawing is dated May, 1992 and was done simply for the pleasure of it. A car that looks something like an AMC Pacer is zipping along …
Drawings: Family Room Interior
This month’s drawing (#2 pencil and colored pencil on yellow trace paper) was part of a design proposal for a residential addition and renovation project dating to 2001. This was to be a light filled space with large windows looking out to a wooded green lot. It is important to set up a drawing like this so that the observer’s …
Drawings: Cincinnati Street Scene
This month’s illustration: Some years back, a firm where I was employed wanted to secure the design commission to add floors to an existing building in downtown Cincinnati. I was asked to depict the street facade in this illustration (pen, colored markers and pastel on paper). This was a special challenge because this drawing was pre-design. Although the existing building was there …
Drawings: Great Hair
One more in my continuing series: The illustration this time was of a hair salon interior designed by a colleague of mine. The task here was to represent the exact materials, furniture and finishes that had already been specified. Using markers, colored pencils, pastels and collage on white paper I wanted to emphasize the fun and playful nature of this …
Drawings: Columbus Zoo
More from my continuing series of illustrations: A few years ago the Columbus Zoo was referred to me and I made several drawings to show the idea of using food and gift item carts at several locations on the zoo grounds. This particular illustration (pen, color pencils and pastel on paper) depicts a specific location at the zoo. When I do …

