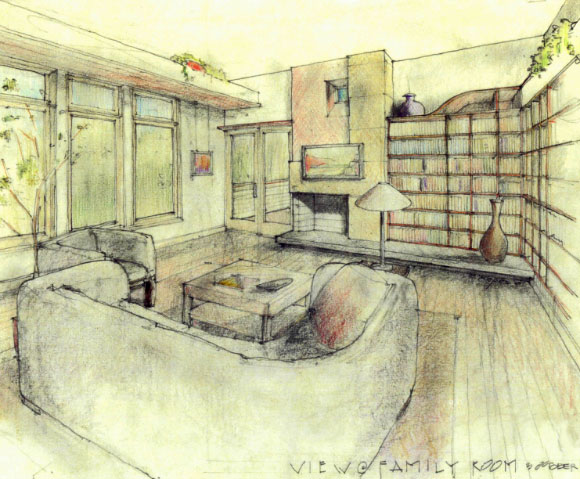This month’s drawing (#2 pencil and colored pencil on yellow trace paper) was part of a design proposal for a residential addition and renovation project dating to 2001. This was to be a light filled space with large windows looking out to a wooded green lot.
It is important to set up a drawing like this so that the observer’s eye is drawn into the image. To help do that I usually make sure that the darkest part of the image is close to center. In this case the deep shadows at the fireplace and underneath the cantilevered concrete hearth bring one’s attention to the featured fireplace wall.
To help make your next modern project as wonderful and inspiring as it can be I have written an educational piece entitled “12 Questions to Ask When Hiring a Contractor”. In my experience better contractor selections are made and unpleasant surprises are more likely avoided by asking the right questions up-front. Just reply to this “Questions 4 Contractors” in the subject line and I will forward to you!

