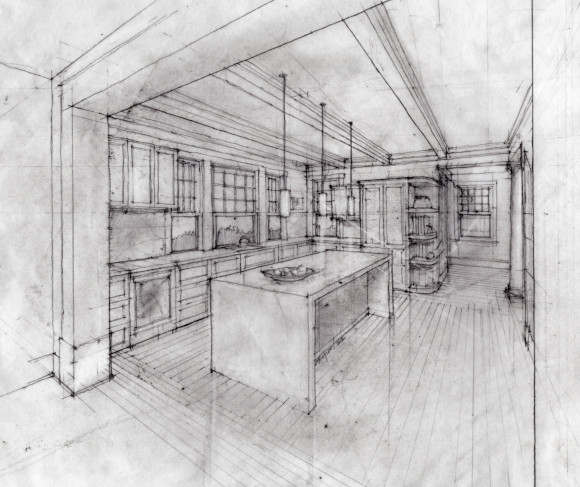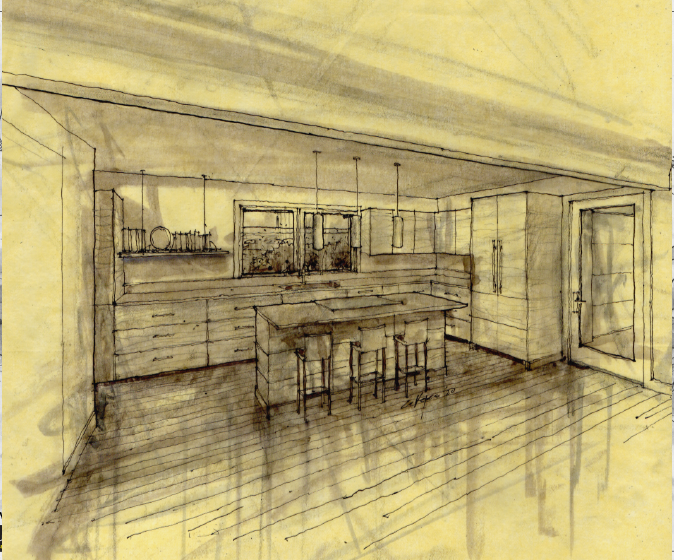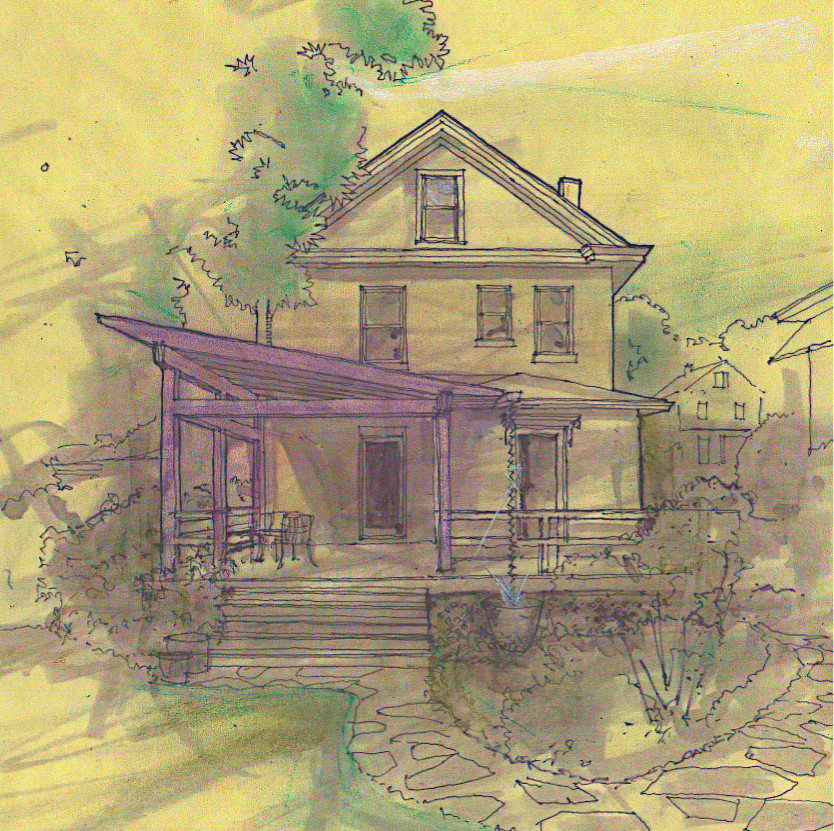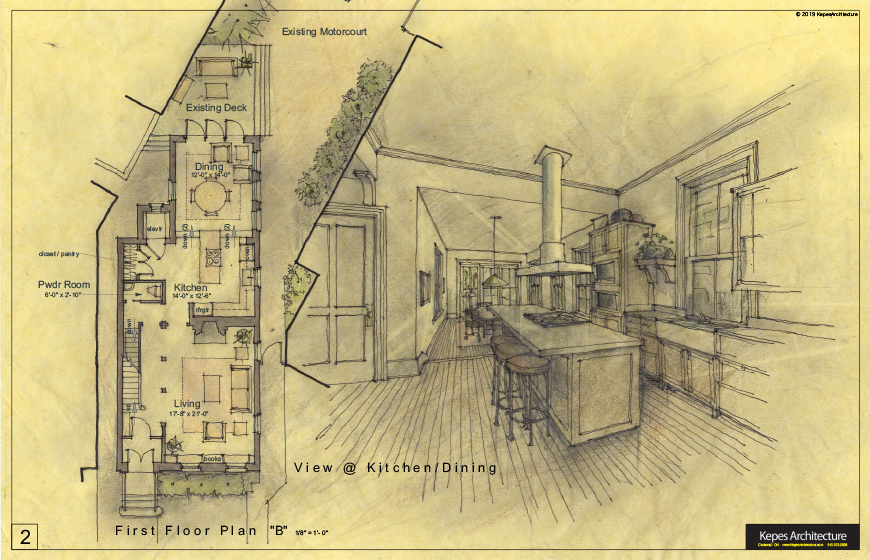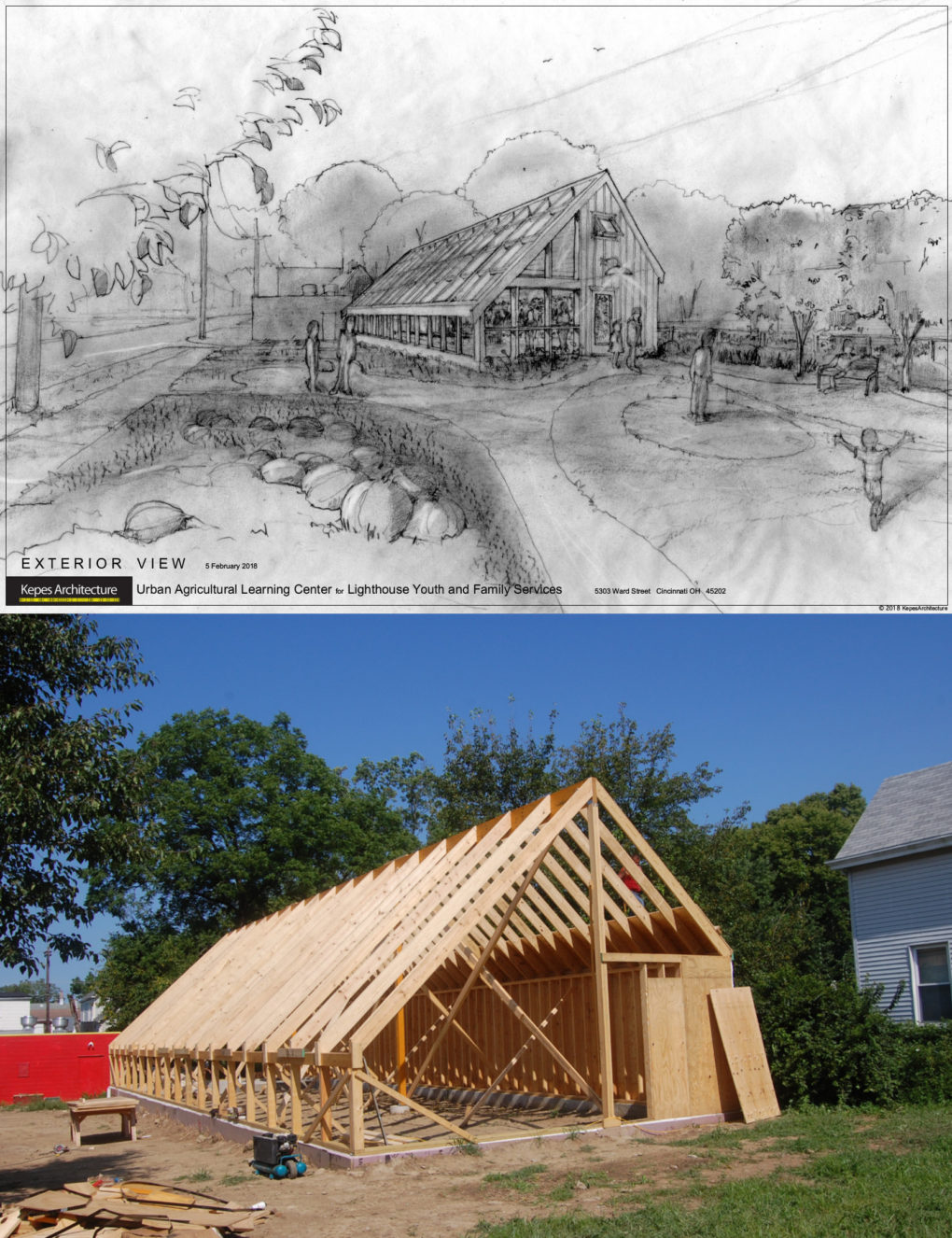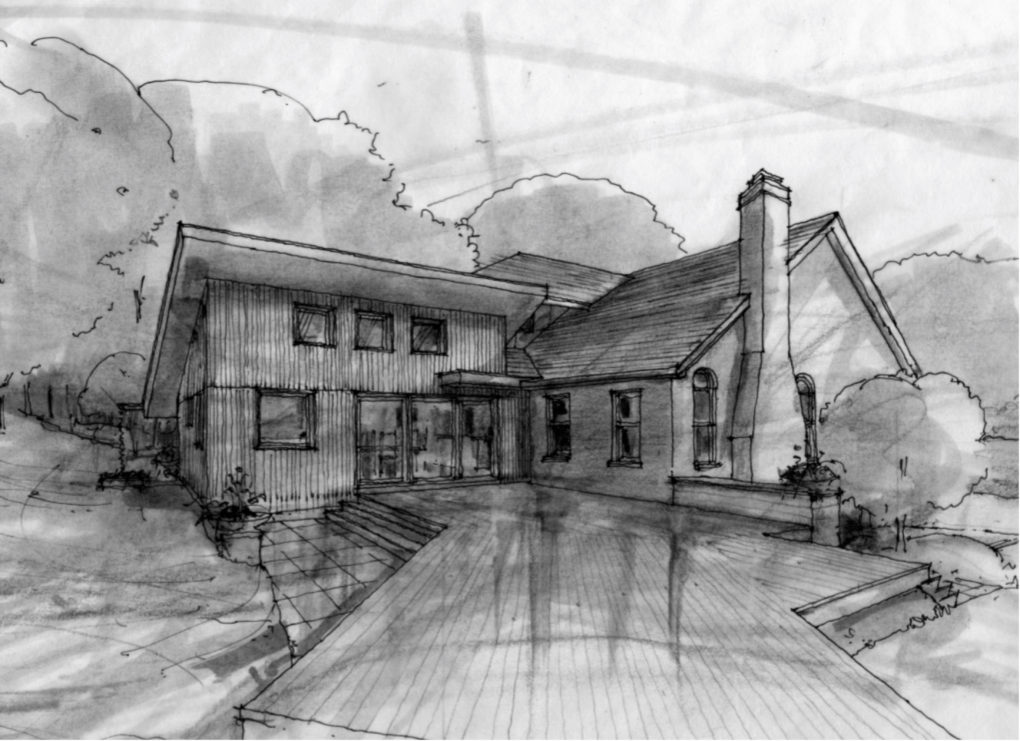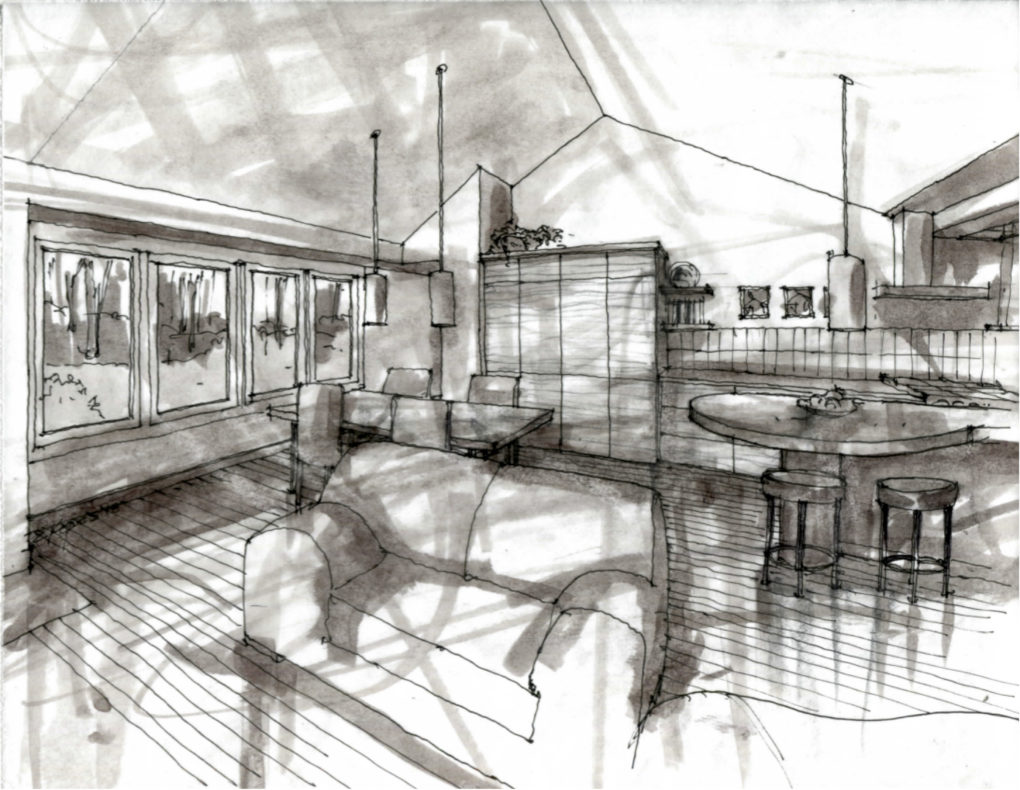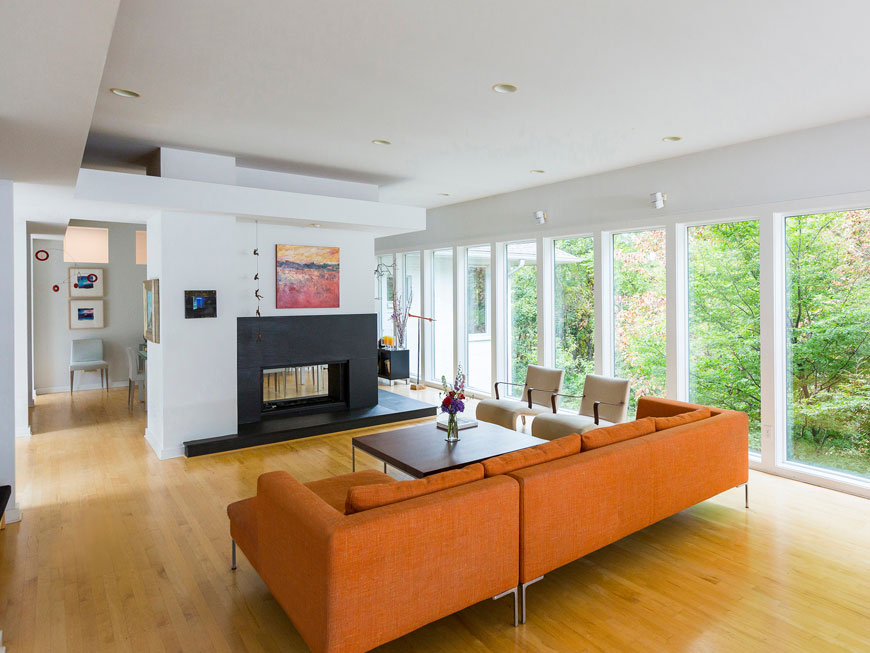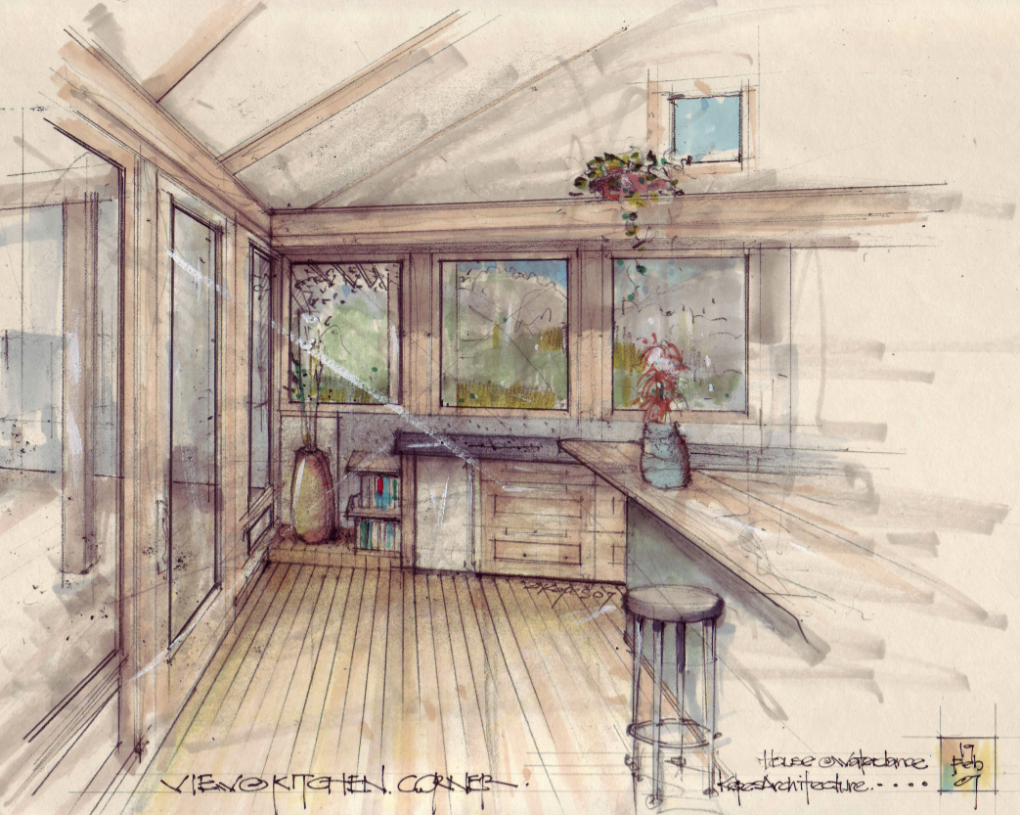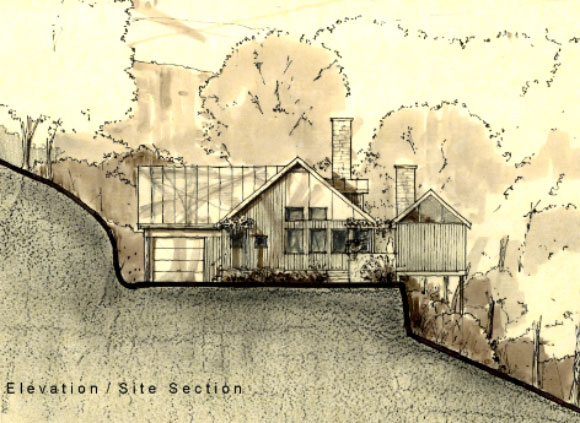21 October 2022 A few weeks ago I published a pencil illustration of a back porch addition. This is a design presentation drawing of the interior portion of that same remodeling project, specifically of a new proposed relocated kitchen. (#2 pencil on white tracing paper). Pencil drawings like this are fairly quick to make and I love seeing some of …
Kitchen Drawing 2020
From 2020, this drawing (ink liners and gray markers on yellow trace paper) depicts a proposed kitchen remodeling for a 1950’s ranch house in Cincinnati. I look at standard ranches from that era as blank slates to be opened up and improved upon!
rear porch design drawing
This is another one of my recent design drawings (ink liners,pastels and colored pencils on yellow trace paper). The project was an open covered porch addition to a house here in Cincinnati. Love the idea of a deep purple painted wood porch up against a buff colored brick house. Happy September!
Kitchen Design Drawings
August 22, 2022 Sometimes it is useful while making a design presentation to a client to present a floor plan and a perspective view side by side. This drawing, (ink liners, graphite pencil and colored pencils on yellow trace paper) describes a recent project, a whole house remodeling in Washington DC. Peace!
Urban Ag Learning Center Under Construction
August 14 2019 Last year I designed a solar greenhouse for a great local non-profit organization: Lighthouse Youth and Family Services (https://www.lys.org/). The greenhouse is to be used and maintained by students at the Lighthouse Community School and will allow the students to continue learning about sustainable agricultural techniques throughout the winter months. Thanks to a generous grant from Impact 100 (https://impact100.org/) and the …
April Drawing
24 April 2019 This month’s drawing depicts a proposed addition to a house near Cincinnati (pigment liner, gray markers, graphite pencils and pencil eraser on white trace paper). This was done as part of a series to explain a proposed design concept to a client. The challenge here was designing a kitchen and dining room addition that would contrast in …
More Drawings For March!
15 March 2019 This is another recent design drawing of one of my projects in Cincinnati (pigment liner, gray markers, and pencil eraser on white trace paper). Like a lot of the illustrations and sketches I’ve shared before, this one was done as part of a series to explain a proposed design concept to my client. Executed in a couple …
Luber Residence
This past September I asked photographer Ross Van Pelt to meet me in Ft.Thomas KY at a house I designed some 20 years ago. I always loved this light-filled house but the four or five images of it taken with film photography had been lost. During the shoot I served as amateur photographer’s assistant. For about four hours one Monday, I …
Drawings: Kitchen Design
From my continuing series of illustrations and architectural drawings…. In 2006, I received a fantastic commission for a house near Cashiers, North Carolina. I made this drawing (pen and color markers on newsprint) of one corner of the kitchen during the design phase. I wanted to show my client how the windows, cabinetry and natural light were going to work …
Drawings: Mountain Section
This drawing of my Mountain House design from 2006 is both a design elevation and a site section. (pen and ink, gray markers and pencil on yellow trace paper). A site section drawing describes a cut through the ground, in this case showing a building elevation beyond the cut. Although it is rendered with shade and shadow and depicted with …

