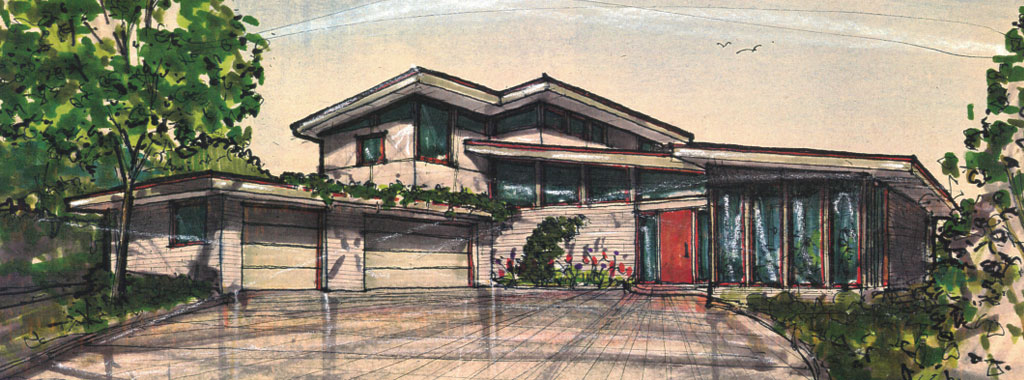From my continuing series of illustrations and architectural drawings….
This is a perspective view I created for an addition and remodeling I designed in Covington, Kentucky. The drawing was done in pen, color markers and pastel on newsprint paper.
Originally, this house was a one-story mid-century ranch with a wide gable and low sloped roof stretching from front to back. The drawing shows proposed additions of garages at left, cactus room in front of kitchen to the right and second story master bedroom suite.
I always set up drawings like this so that the viewer’s eye goes towards a key point in the subject, in this case the brilliant red entry door. A sense of movement and contrast is essential. I want to offer clients an accurate but enticing view of what is to be built.

