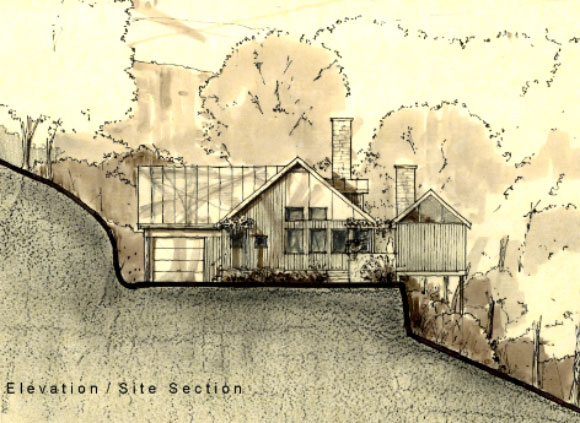This drawing of my Mountain House design from 2006 is both a design elevation and a site section. (pen and ink, gray markers and pencil on yellow trace paper). A site section drawing describes a cut through the ground, in this case showing a building elevation beyond the cut. Although it is rendered with shade and shadow and depicted with trees in the background, it is a two dimensional drawing as opposed to a three dimensional perspective.
I used this type of drawing to show my clients the severity of the hillside while showing the design of the east facade at the same time. This is the approach elevation. There is an overhead garage door to the left and kitchen windows to the right. The screen porch sits perched over the hillside on tall posts and is connected to the house via an elevated deck.
Please go to my portfolio to view the finished product!
To make your new house project as inspiring and successful as it can be please reply to this email with “Modern House” in the subject line and I will email you my guide entitled “10 Things to Consider When Building Your Modern House.”

