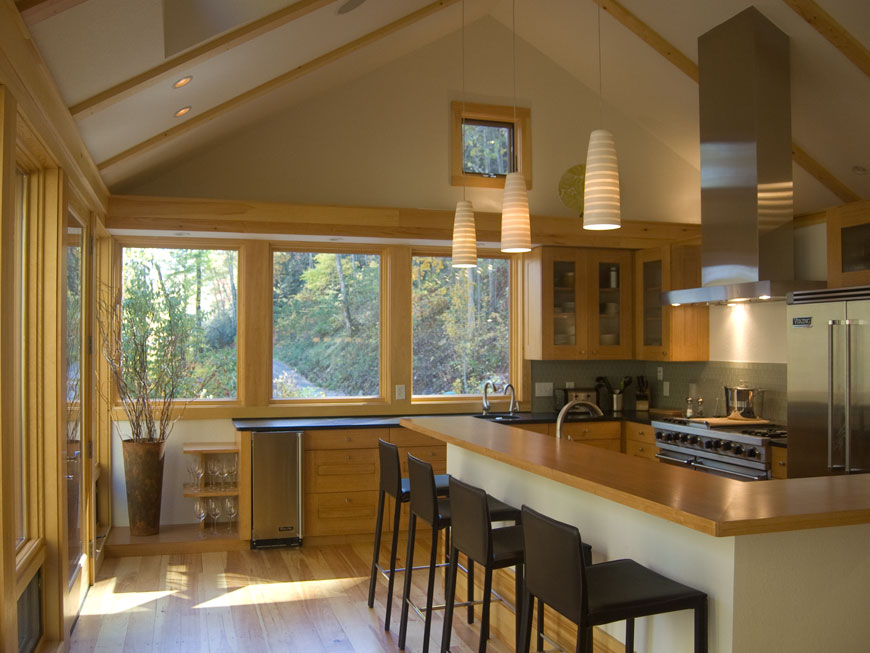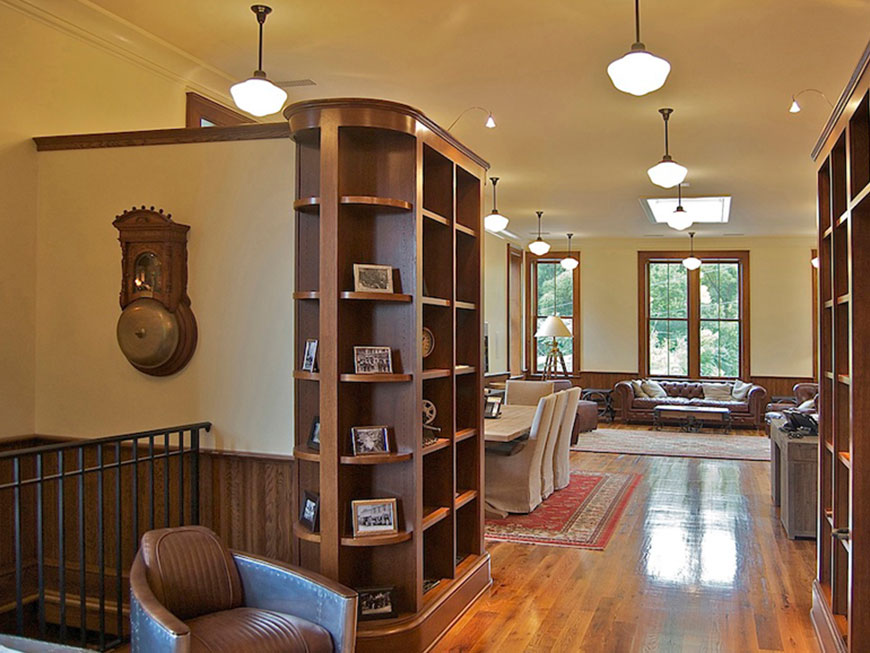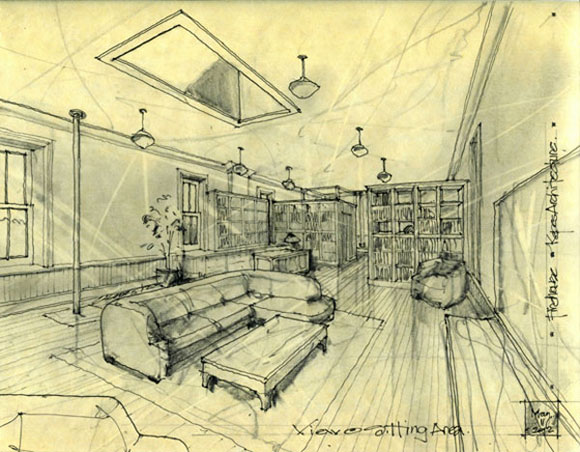Please come visit my booth (#29) at the Design Build Cincy Show this Saturday and Sunday November 1 & 2, 2014. The show is at Music Hall, 1241 Elm Street in Over-The-Rhine. Show hours are 10 am – 5 pm both days, and I will be giving a presentation of my work @ 11 am on Saturday morning. For more information go …
Design Build Cincy 2015
Stop by my booth (#29) at the Design Build Cincy Show this Friday, Saturday and Sunday, October 30, 31 and November 1. The show is at Music Hall, 1241 Elm Street in Over-The-Rhine. Show hours are 5-8 on Friday and 10-5 on Saturday and Sunday. See you there! For more information go to http://www.designbuildcincy.com.
Parrilla Kitchen
Located in Cincinnati, this current project will turn an early 20th century Spanish Revival detached carriage house/garage into an entertainment kitchen. The inspiration for this centered around the parrilla (origin: Argentina); a cooking grill whose grilling surface is raised or lowered over an open fire. Much of the design took cues from Argentinian and Latin architecture, culture and art. The …
Firehouse Alteration / Restoration
View @ Second Floor Open Office Space This Cincinnati Fire Department engine company building was originally constructed in the 1880’s. The conversion completed this year included restoring the original brick facades, adding an exterior courtyard, and converting the second floor to a private office. Thanks to DBGC General Contractor, Stephen Smith Associates Landscape Architect, and our wonderful client!
Firehouse Alteration / Restoration
This firehouse engine company building in Cincinnati was constructed in the 1880’s. The current conversion will include gutting the interior space, restoring the original brick facades and window openings, and adding a large skylight in a new open office space. This design view depicts the proposed second floor open office space.





