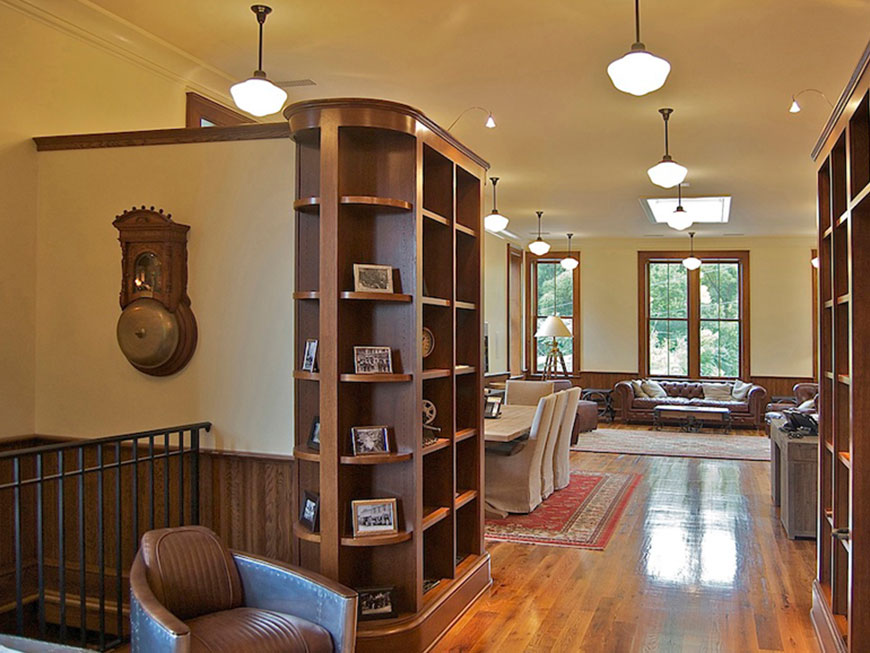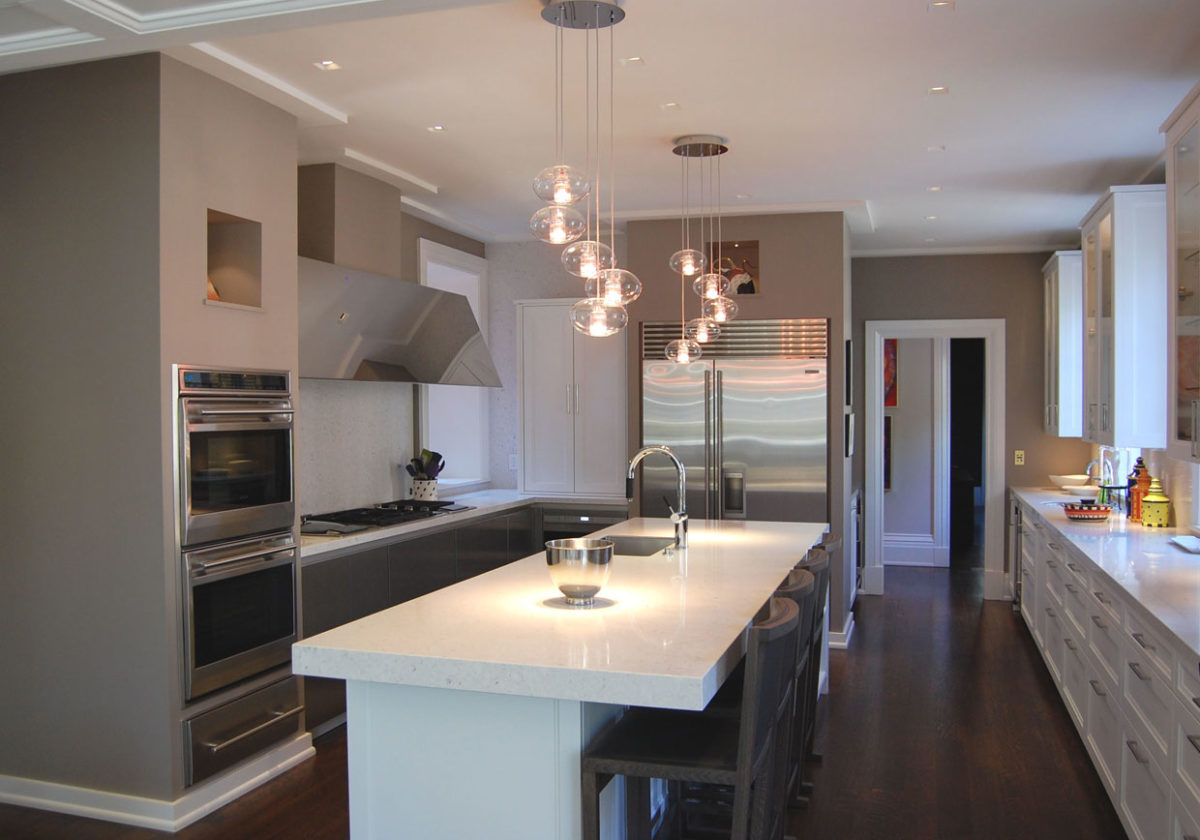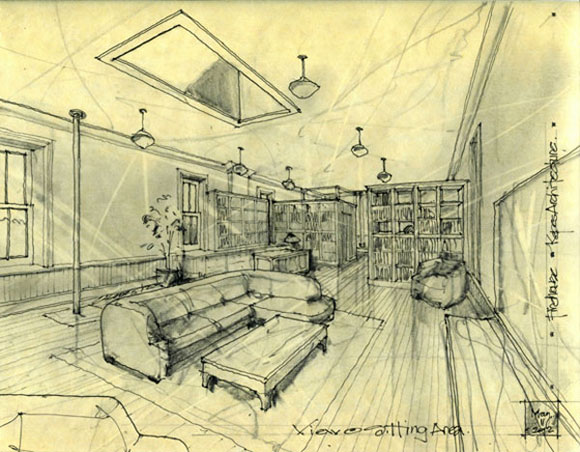View @ Second Floor Open Office Space This Cincinnati Fire Department engine company building was originally constructed in the 1880’s. The conversion completed this year included restoring the original brick facades, adding an exterior courtyard, and converting the second floor to a private office. Thanks to DBGC General Contractor, Stephen Smith Associates Landscape Architect, and our wonderful client!
Kitchen Remodeling
This kitchen is part of a larger residential interior remodeling project located in Northern Kentucky and features a polished stainless steel range hood and custom wall niches to display the owner’s collectibles. Credit and thanks to Joe Stewart Builders LLC, Siematic Boston, and VoltageFurniture!
Firehouse Alteration / Restoration
This firehouse engine company building in Cincinnati was constructed in the 1880’s. The current conversion will include gutting the interior space, restoring the original brick facades and window openings, and adding a large skylight in a new open office space. This design view depicts the proposed second floor open office space.



