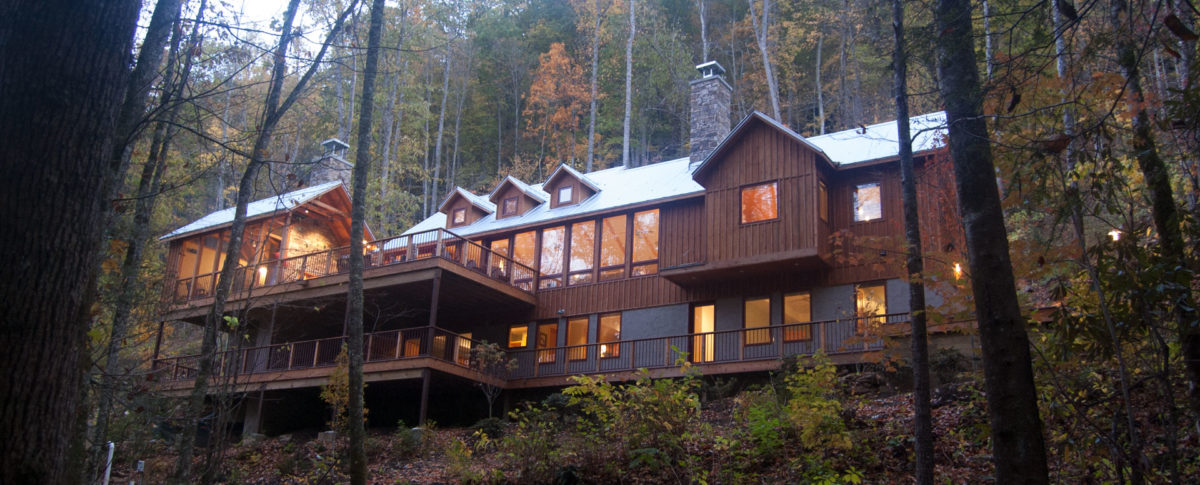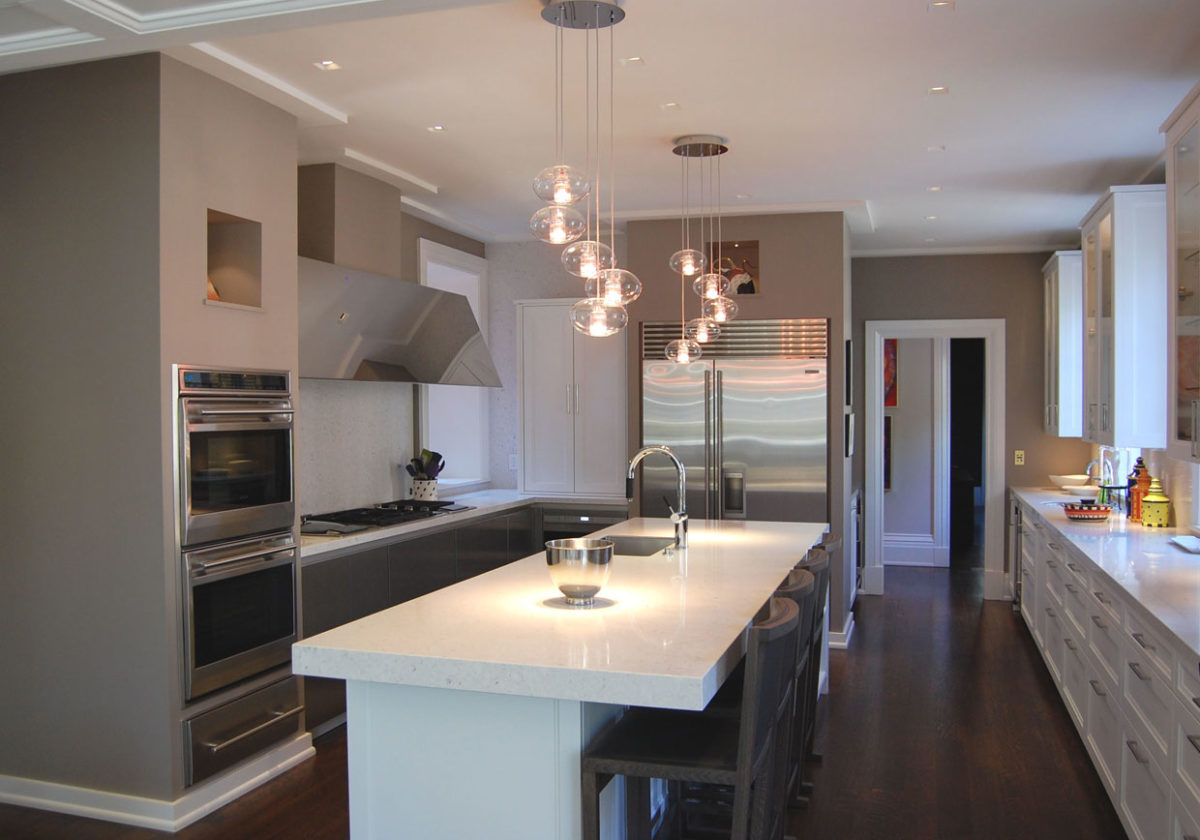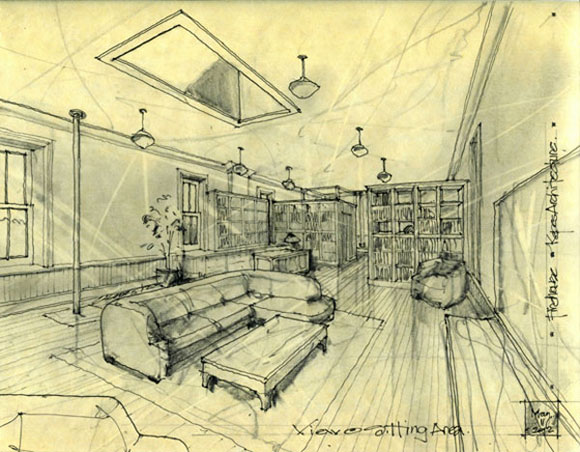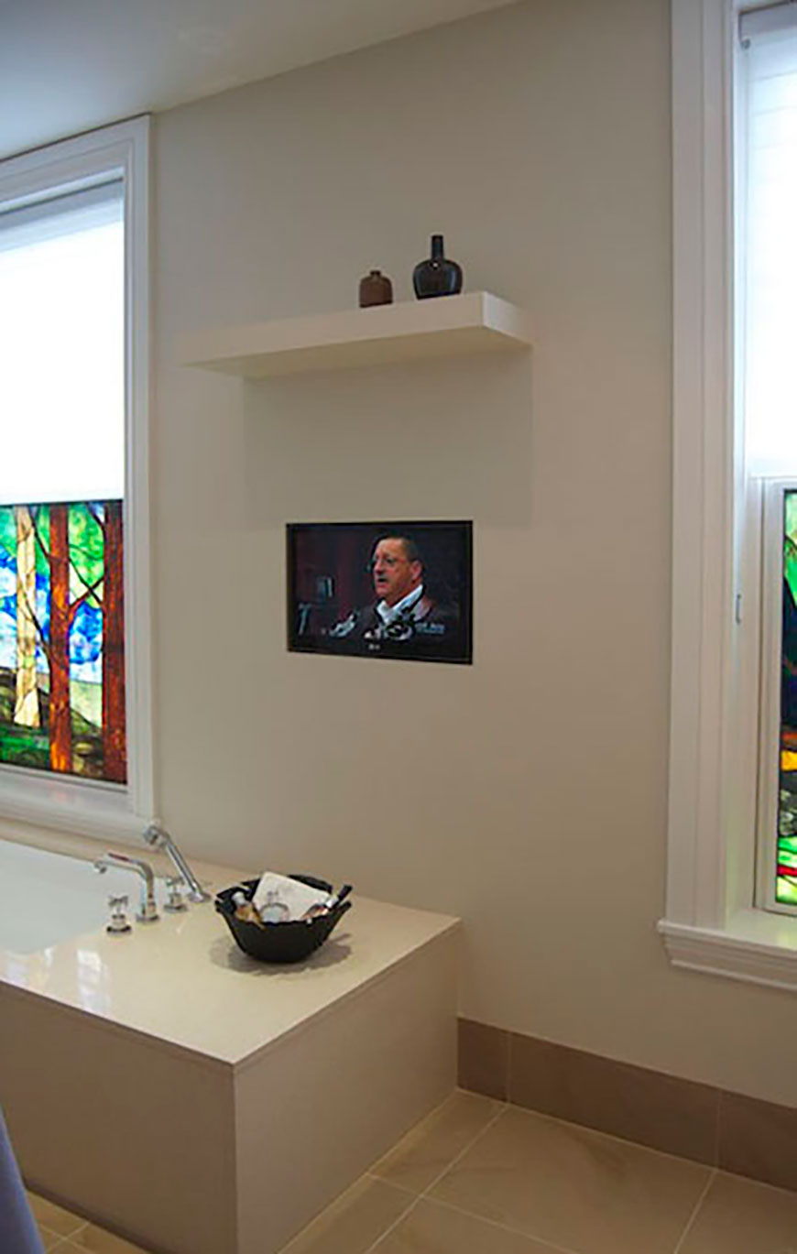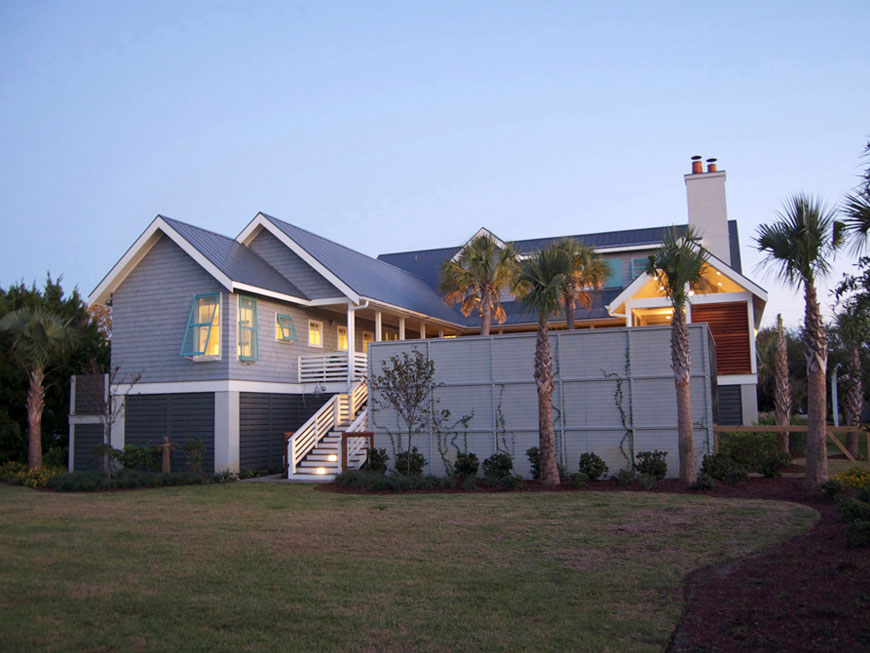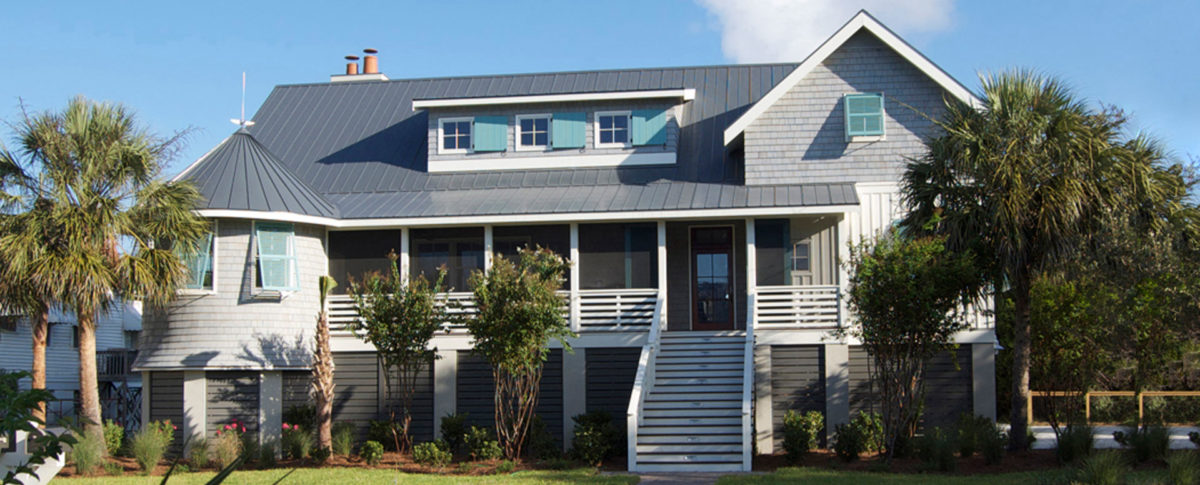Mountain House North Carolina March 1, 2013 marks the 7th anniversary of the founding of Kepes Architecture. This is a look back at the project that got things off the ground in 2006: The Mountain House near Cashiers, North Carolina, winner of a 2009 AIA CORA Award. Thanks again to my wonderful clients in North Carolina and to Mcmanus Construction, …
Kitchen Remodeling
This kitchen is part of a larger residential interior remodeling project located in Northern Kentucky and features a polished stainless steel range hood and custom wall niches to display the owner’s collectibles. Credit and thanks to Joe Stewart Builders LLC, Siematic Boston, and VoltageFurniture!
Firehouse Alteration / Restoration
This firehouse engine company building in Cincinnati was constructed in the 1880’s. The current conversion will include gutting the interior space, restoring the original brick facades and window openings, and adding a large skylight in a new open office space. This design view depicts the proposed second floor open office space.
Master Bath Remodel
Recently completed, this project combined two existing spaces: a hall bath and a dressing room in an historic 1847 mansion located in Northern Kentucky. The existing space was “gutted” to brick walls and floor joists, and completely refitted.
Chapel Furniture Design
Water Font Designed by KepesArchitecture this is part of a set of furniture recently installed at the Mercy Clermont Hospital Chapel in Batavia, OH. Other pieces include an altar table, cross, candlesticks and ambo (lectern). Materials include clear finished mahogany, black lacquered wood, black painted steel, blue glass insets and the custom ceramic water vessel shown here. Thanks to Bench …
Current Project in Design Phase
These are design perspective / concept views for a residential remodel now underway in Kentucky. The idea was to create a streamlined new kitchen and breakfast room within the existing traditionally styled house. The cabinets are to be a mixture of traditional and modern; painted wood and stainless steel. Drawings are pencil on paper. View from Kitchen towards Breakfast Room | …
AIA Honor Award
I was really happy to receive an AIA Cincinnati C.O.R.A. Honor award for this project at the awards dinner here in Cincinnati on April 19. Thanks again to my wonderful clients Art and Cathy! It was my first time working in the Charleston area. Loved my site visits. The old houses on Sullivan’s Island are facscinating. I love the history …
House at Sullivan’s Island
This house is a modern take on the South Carolina shore vernacular. Completed in 2010 on Sullivan’s Island near Charleston, South Carolina. Recipient 2011 AIA C.O.R.A. Honor Award Additional Images Rear Yard | Screen Porch Exterior | Rear Steps | Pool Deck Gallery | Living Room | Dining Room | Master Bedroom | Studio Ceiling Detail | Front Porch
Carriage House Renovation
Completed in 2008, this renovation in Cincinnati, OH created a 3-bedroom residence with separate guest suite in what had originally been a 1904 carriage house. Additional Images Exterior View | Kitchen From Living Area | Kitchen From Hall | Studio | Foyer

