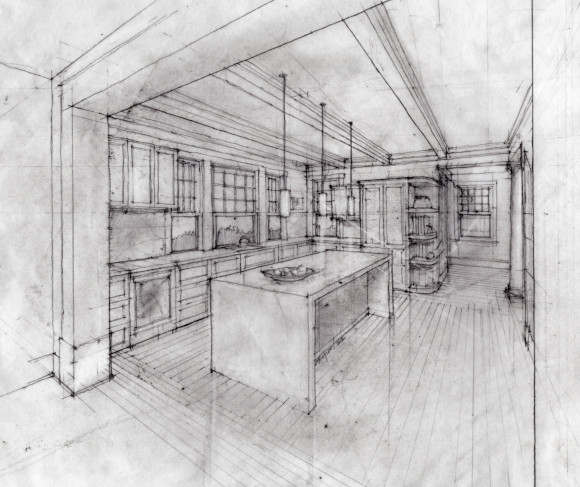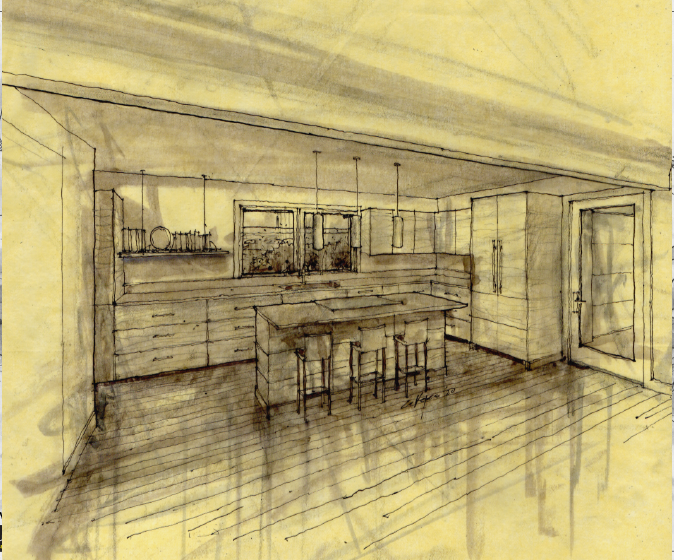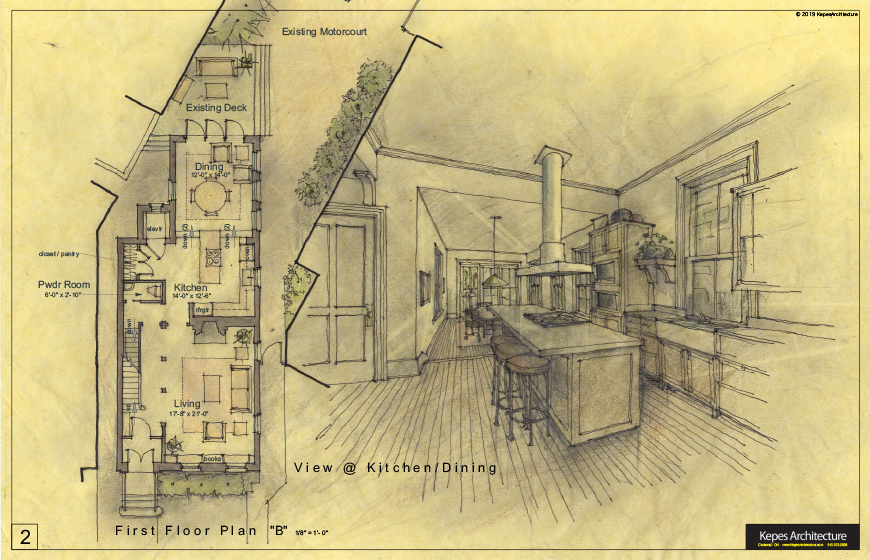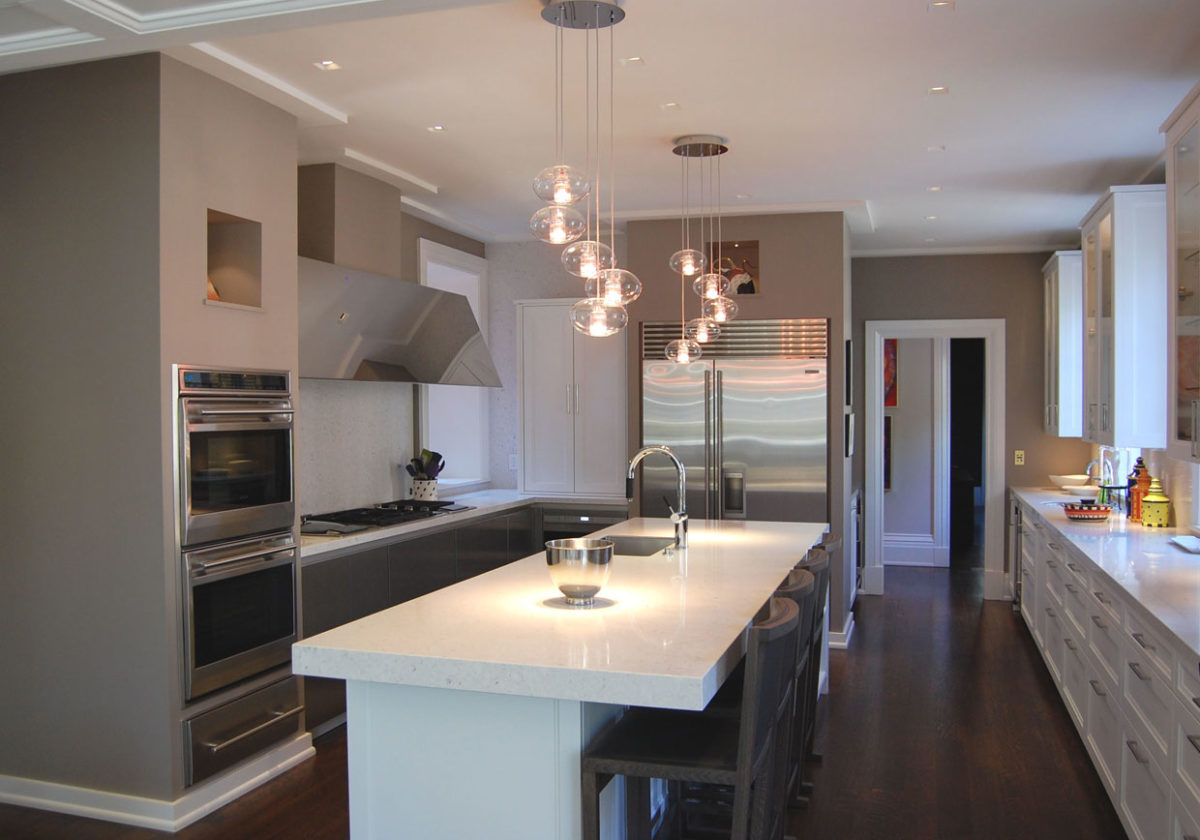21 October 2022 A few weeks ago I published a pencil illustration of a back porch addition. This is a design presentation drawing of the interior portion of that same remodeling project, specifically of a new proposed relocated kitchen. (#2 pencil on white tracing paper). Pencil drawings like this are fairly quick to make and I love seeing some of …
Kitchen Drawing 2020
From 2020, this drawing (ink liners and gray markers on yellow trace paper) depicts a proposed kitchen remodeling for a 1950’s ranch house in Cincinnati. I look at standard ranches from that era as blank slates to be opened up and improved upon!
Kitchen Design Drawings
August 22, 2022 Sometimes it is useful while making a design presentation to a client to present a floor plan and a perspective view side by side. This drawing, (ink liners, graphite pencil and colored pencils on yellow trace paper) describes a recent project, a whole house remodeling in Washington DC. Peace!
Kitchen Remodeling
This kitchen is part of a larger residential interior remodeling project located in Northern Kentucky and features a polished stainless steel range hood and custom wall niches to display the owner’s collectibles. Credit and thanks to Joe Stewart Builders LLC, Siematic Boston, and VoltageFurniture!




