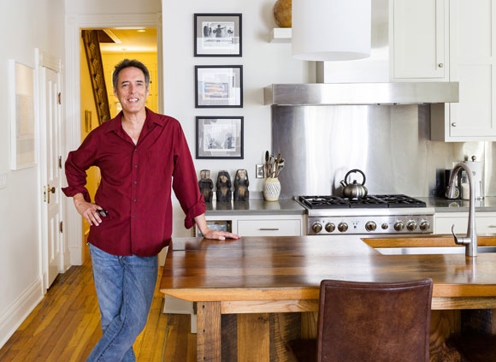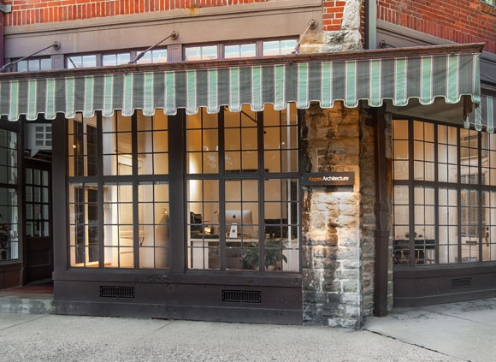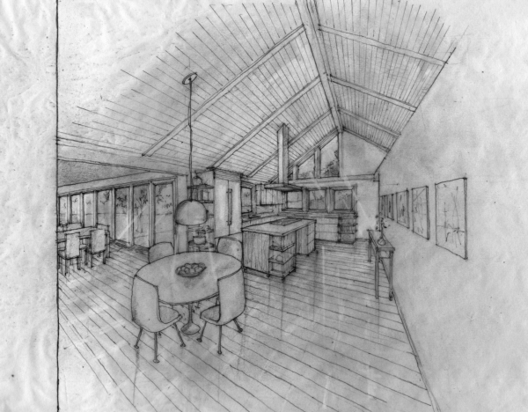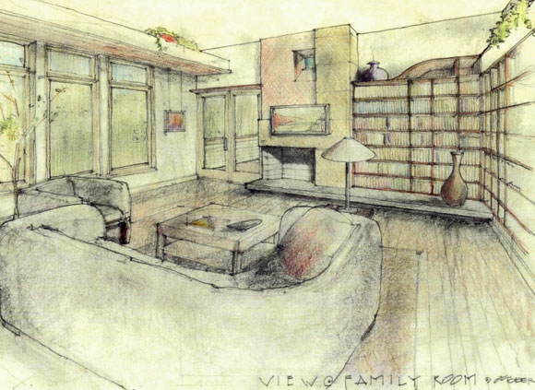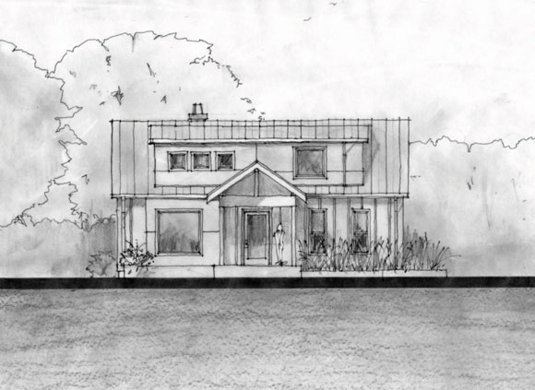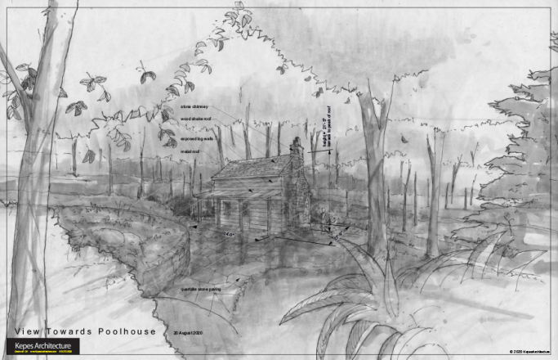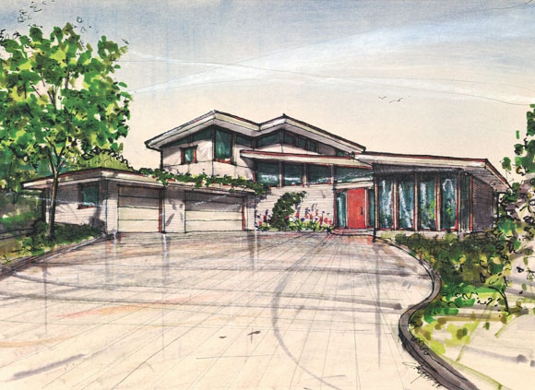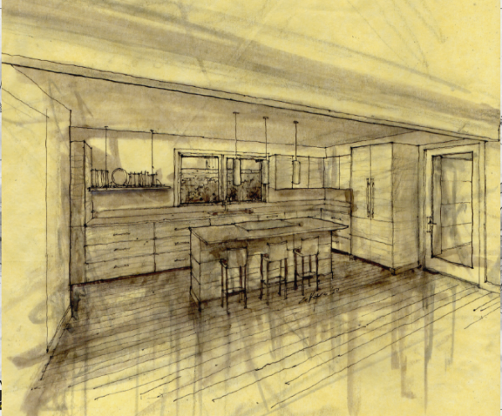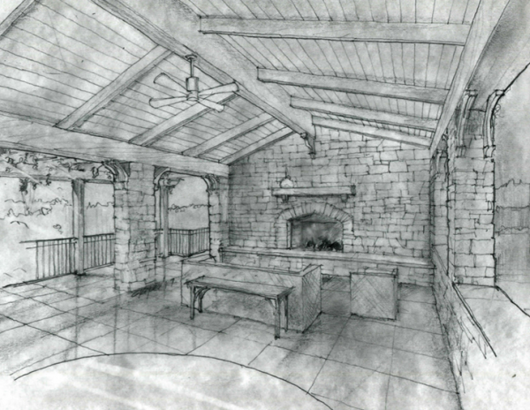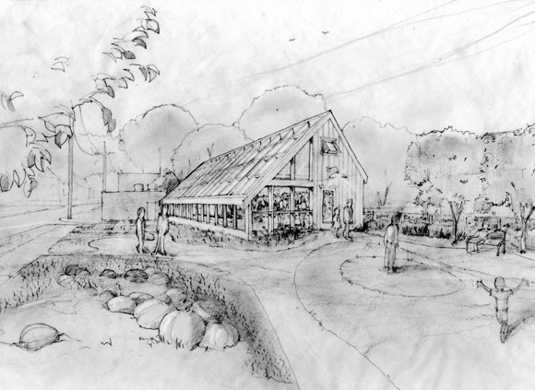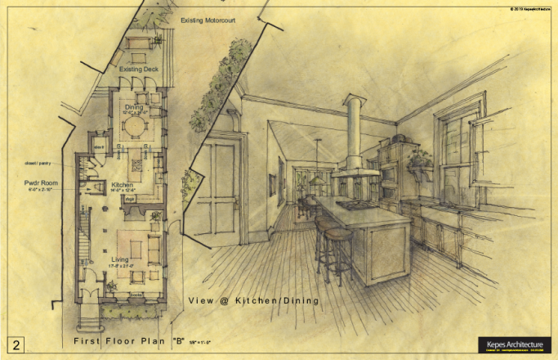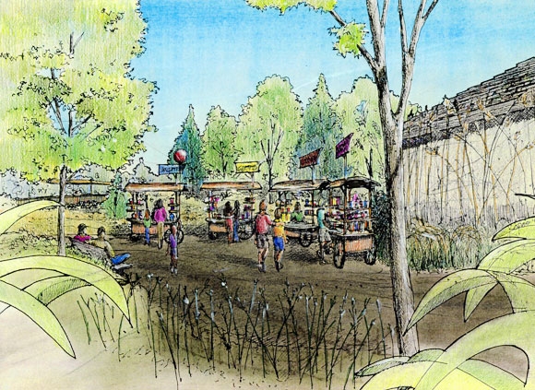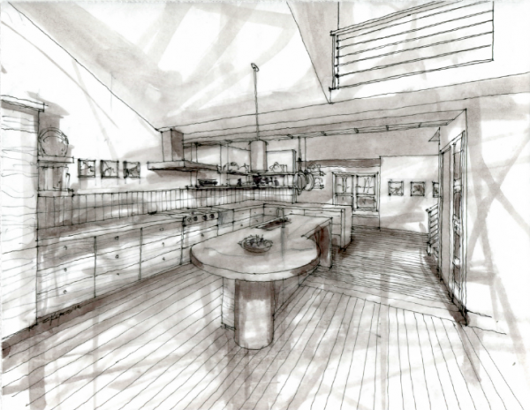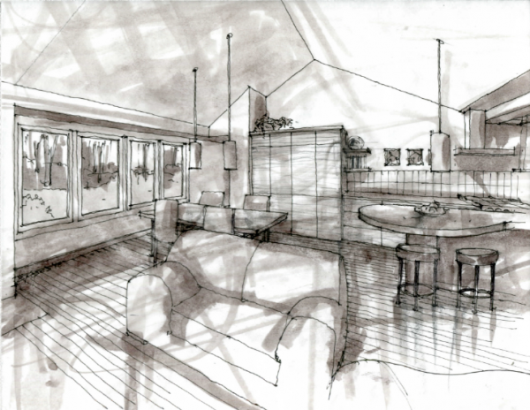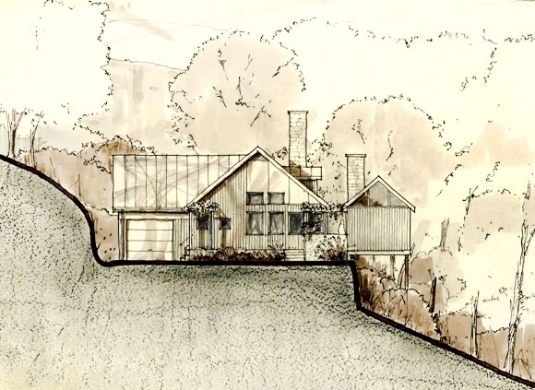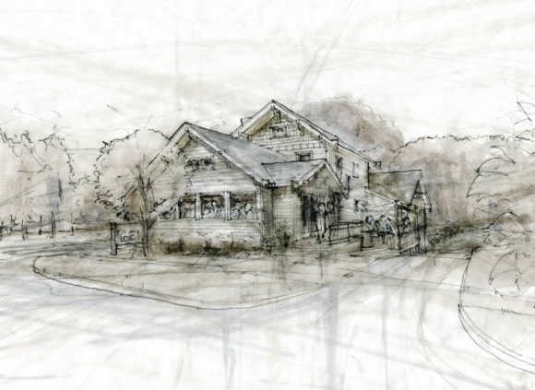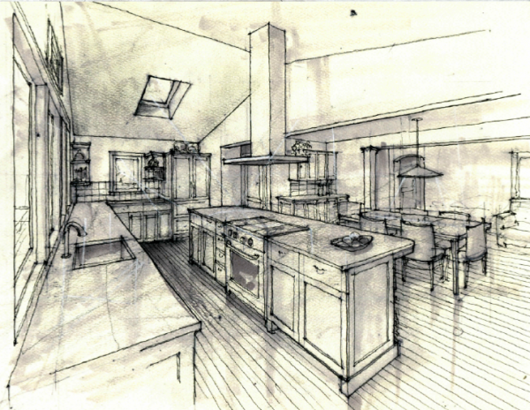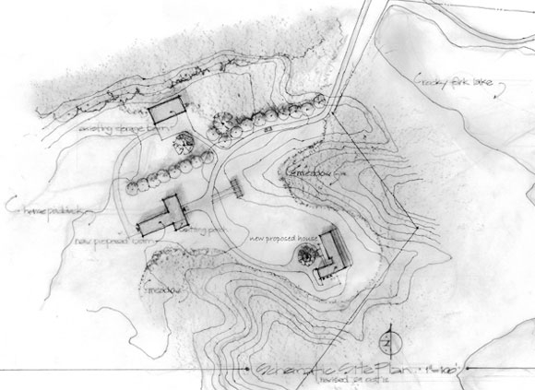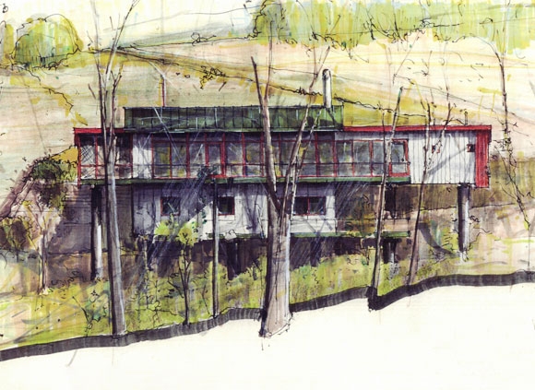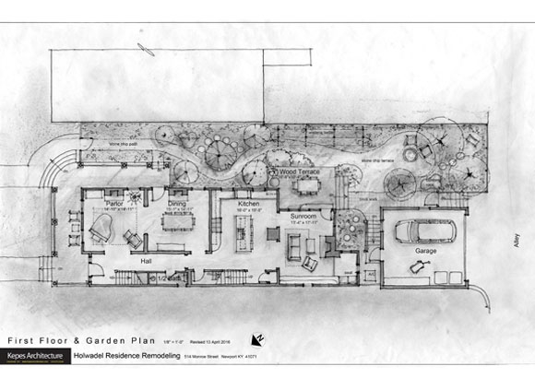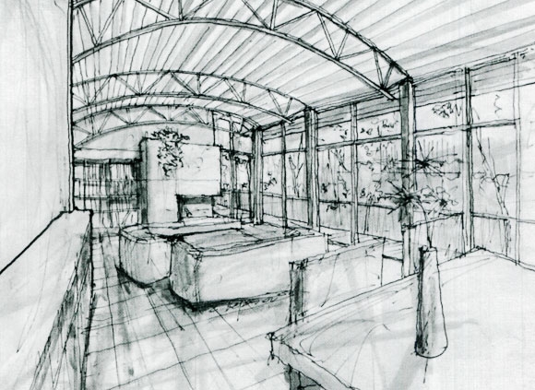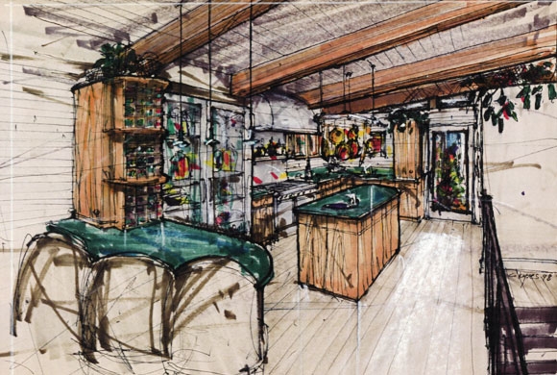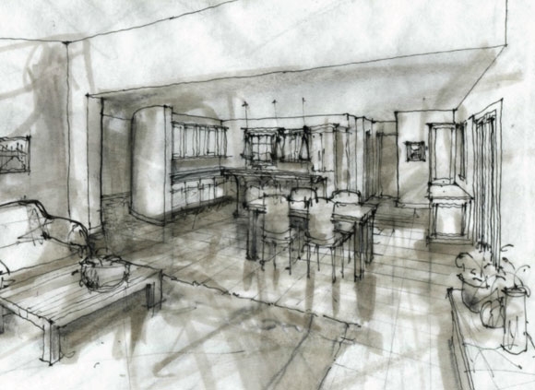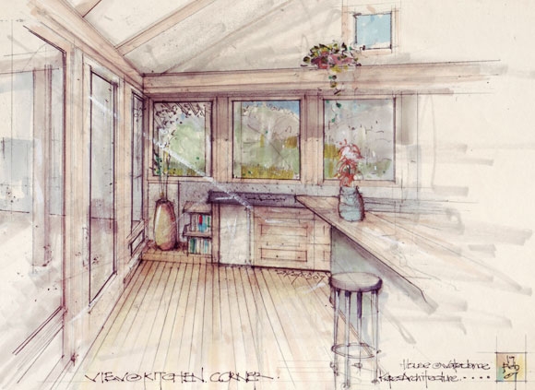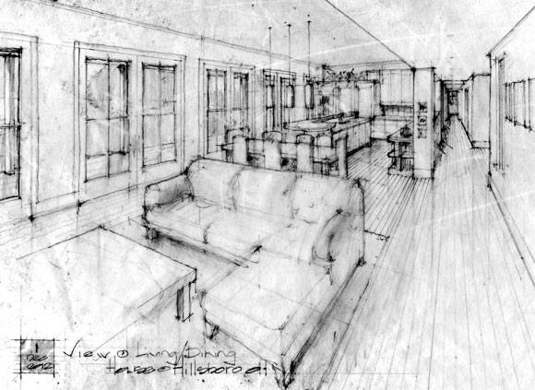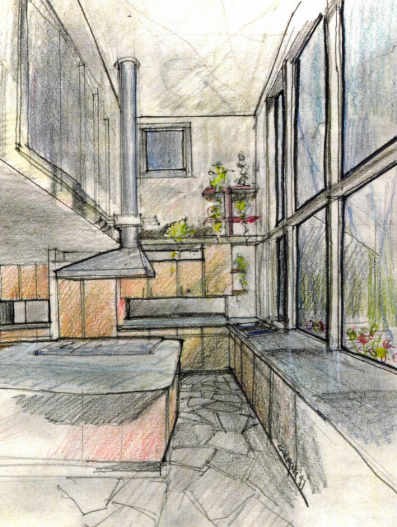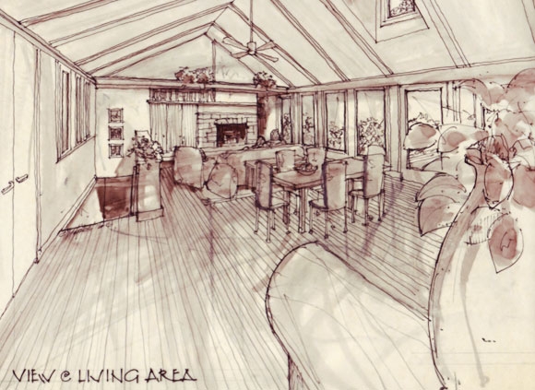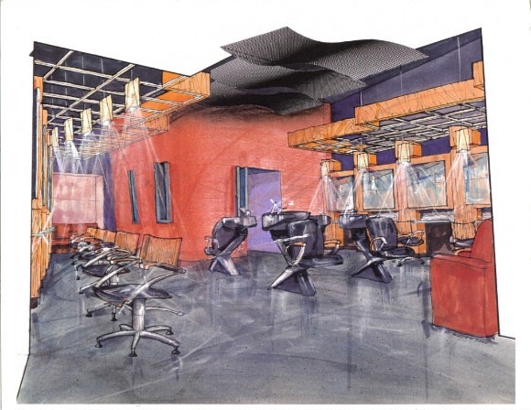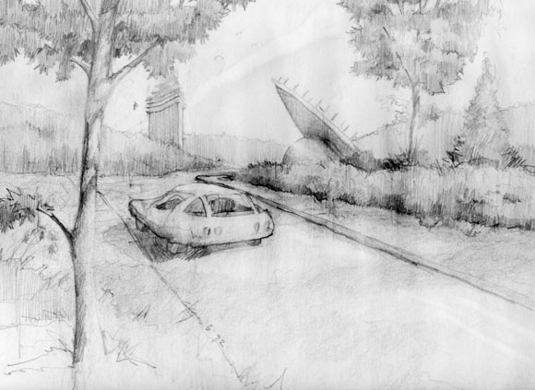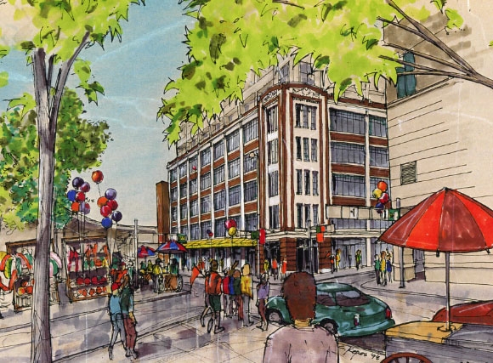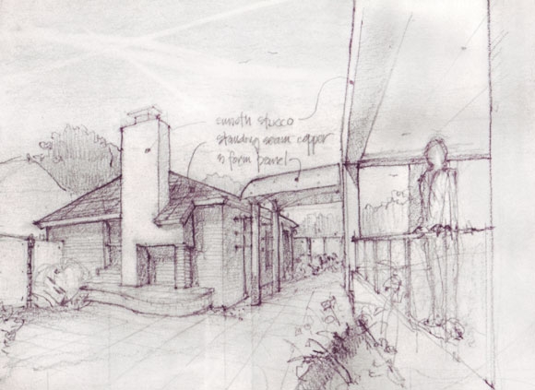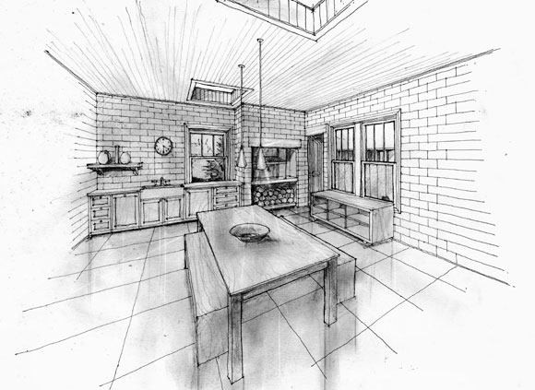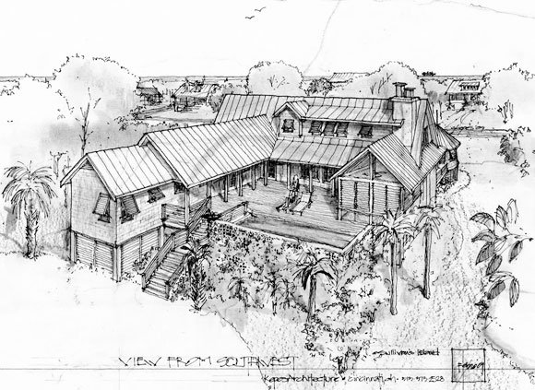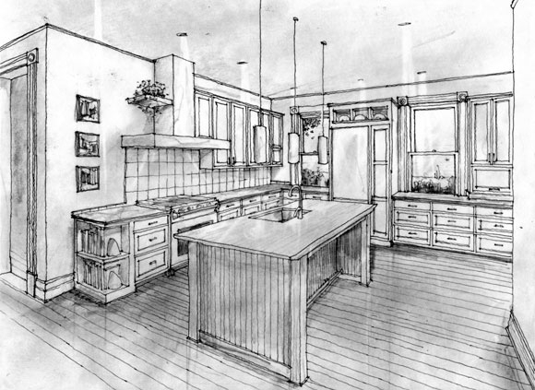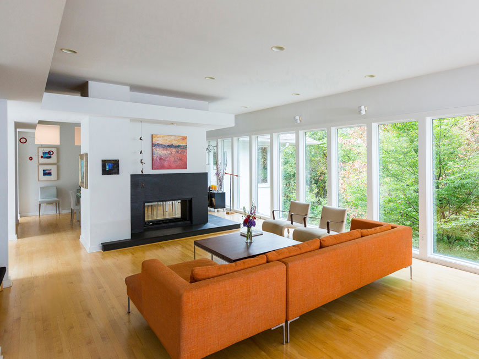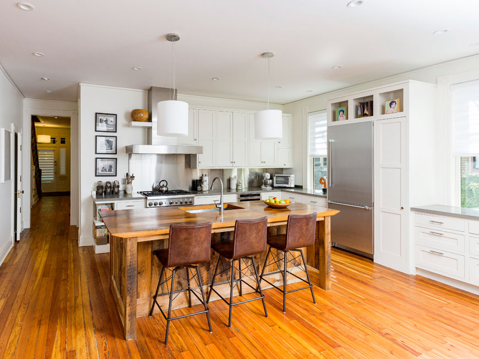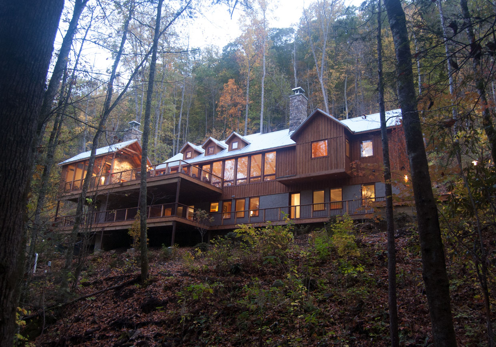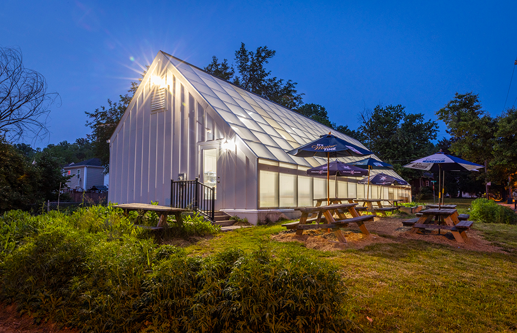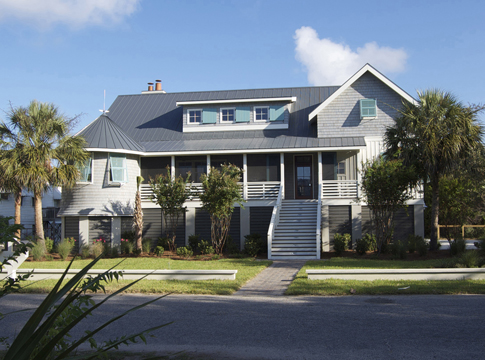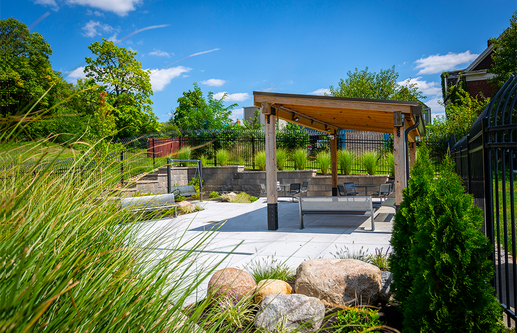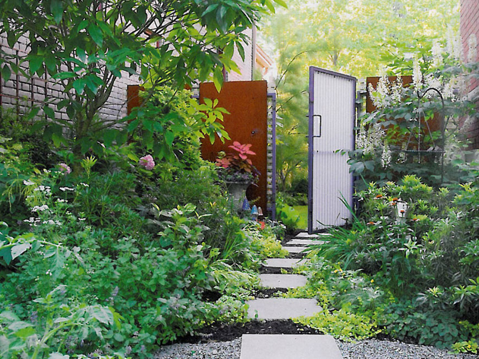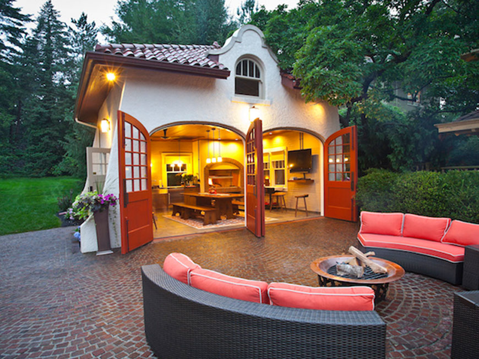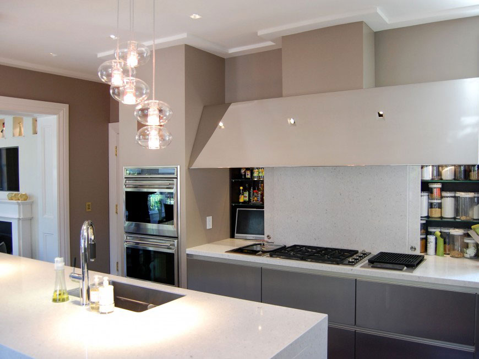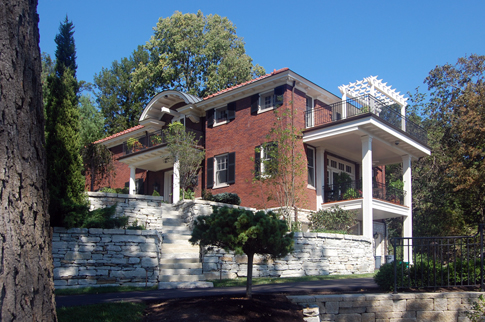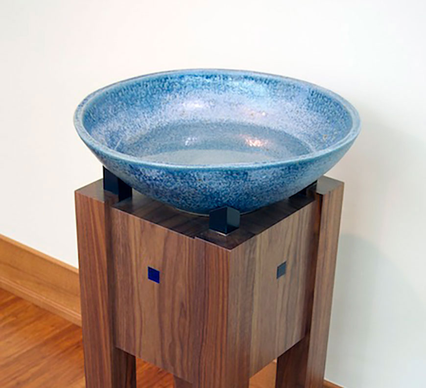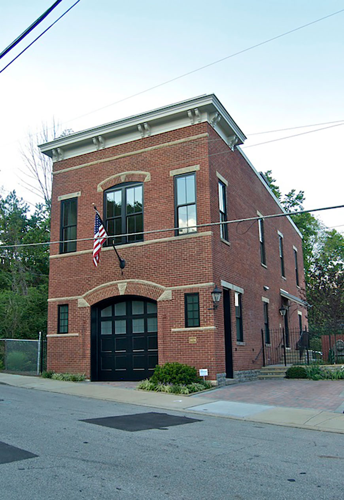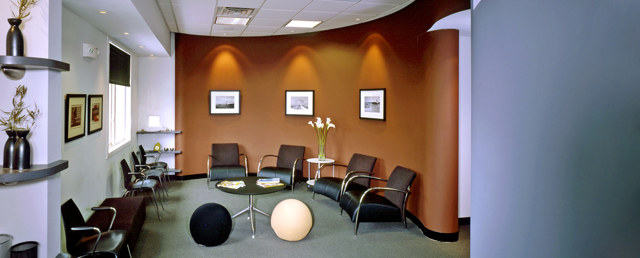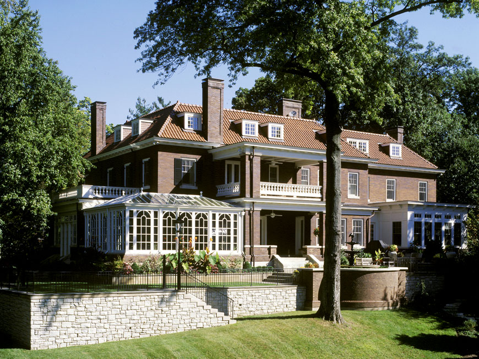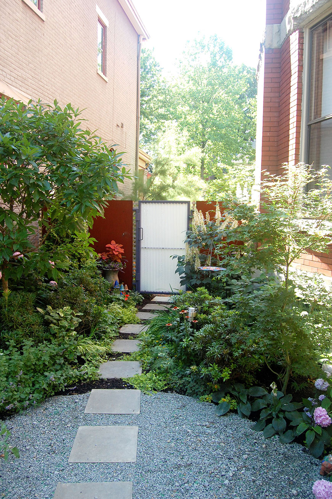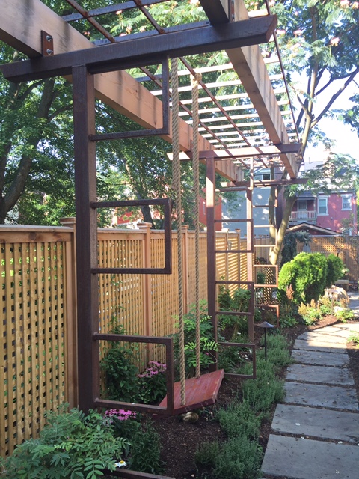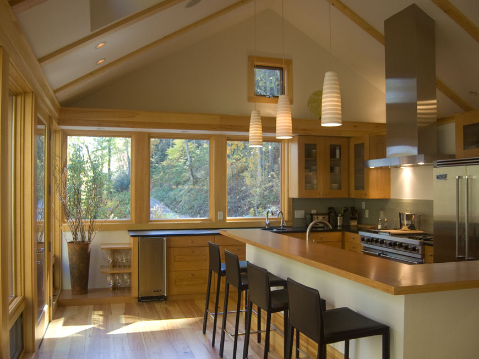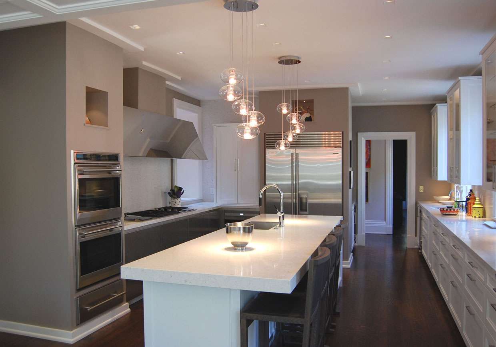Kepes Architecture was founded in 2006 by Chris Kepes, AIA. Born in Pittsburgh, PA and raised in Dayton, OH, Chris is a 1991 graduate of the University of Cincinnati. As a sole practitioner, he specializes and is known as a sought after expert in the design of vernacular modernist houses along with historic renovations in the Cincinnati and Northern Kentucky area. He is a winner of multiple Cincinnati AIA CRAN design awards and was recognized as one of the best Cincinnati residential architects in 2021 by Builder’s Digest. Chris has served on the Fairfax, Ohio planning commission since 2004 and sits on the board of New Life Properties for Lighthouse Youth and Family Services. Also a professional musician and songwriter, Chris performs regularly in Cincinnati as a guitarist with several different groups.
“My intent is to create beautiful, sustainable modern houses and renovations without ignoring the natural or built environment. I am influenced by the architects Le Corbusier, Frank Lloyd Wright, William Wurster, Edwin Lutyens, Bruce Goff, music and nature. I truly believe that creating beautifully simple and uncluttered spaces for my clients is beneficial to their lives.”
Preliminary Walk-through/Consultation
It is often valuable for my clients to have me walk thru an existing property or an empty lot with them before purchase so that I can help them understand what their available options and alternatives might be.
Pre-Design
I believe in a thorough approach which includes a lot of “up-front” time spent listening to my clients’ needs and helping them ascertain their options. Spending more time in the preparation of a project program provides a far more efficient design and construction process.
Schematic design
I have a “big picture-to-small picture” approach to design. It is essential to consider the macro view first and then work inwards from there. In the case of a new house for example I first consider siting relative to approach, sun orientation, and sustainability before making any plan layout decisions. I love making drawings, especially hand rendered drawings, and I use these to communicate my design ideas to my clients. From there I count on a back and forth communication and collaboration as we move forward.
Design Development / Construction Documents
In this phase of my work, I am refining the schematic design and producing the drawings and specifications which prescribe the construction for the general contractor. I continue meeting with my clients during this part of the job to review progress drawings.
Construction Administration
During the construction I influence the organization, efficiency and time schedule of my projects by holding regular site meetings, drafting meeting notes, providing any additional drawings or specifications required and providing accountability to the owner and the contractor.


